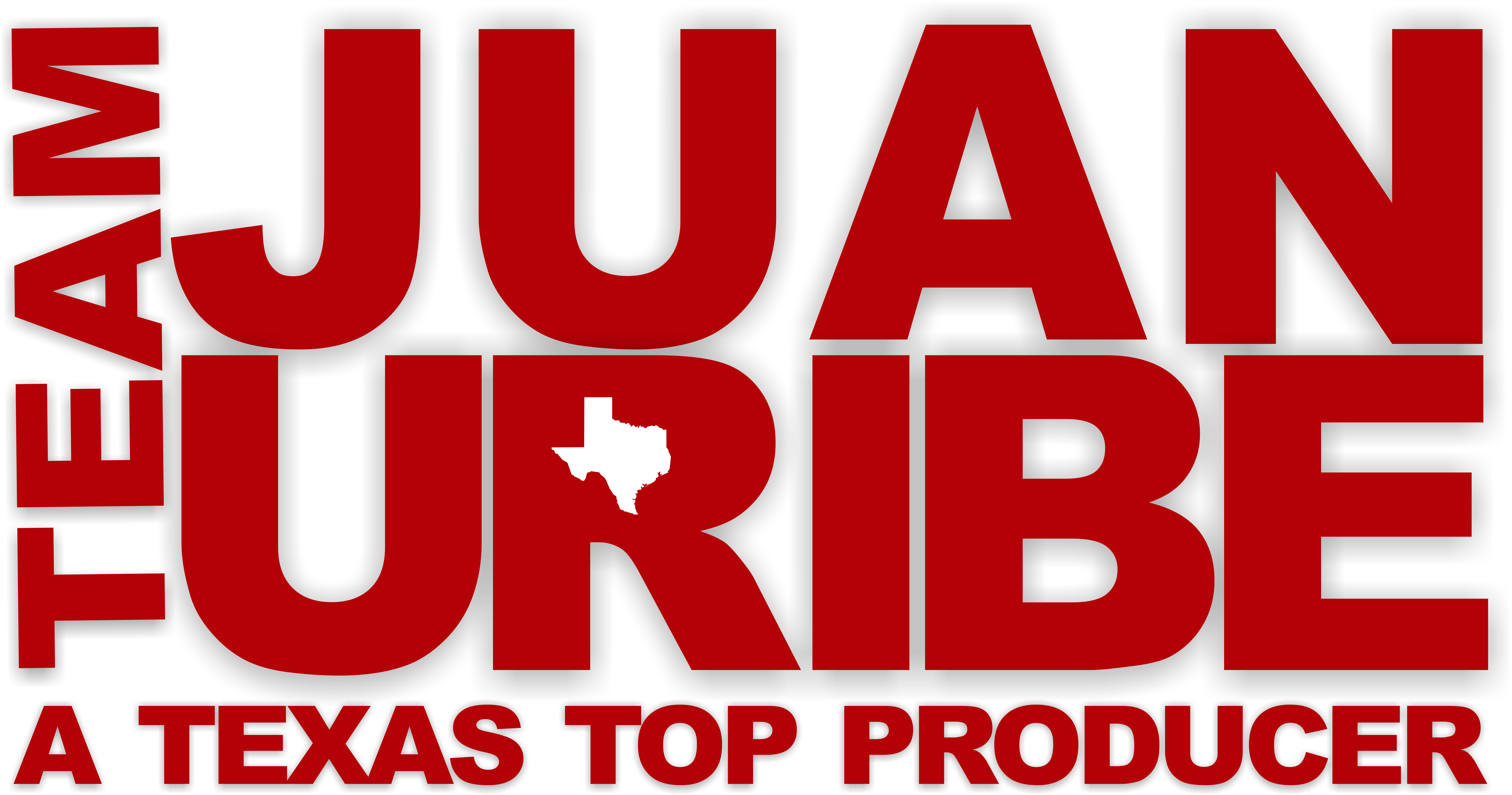With a portal you are able to:
- Save your searches
- Get updates on listings
- Track listings
- Add notes and messages
- Personalize your dashboard
10233 Ashwood Drive, El Paso, TX 79925
$278,000
Property Type:
Residential
Bedrooms:
3
Baths:
2
Square Footage:
1,730
Lot Size (sq. ft.):
8,453
Status:
Pending
Current Price:
$278,000
List Date:
3/19/2025
Last Modified:
4/22/2025
Description
Nestled in Eastwood Heights, this charming brick home has been thoughtfully renovated to blend timeless design with modern appeal. Step into an expansive great room that’s perfect for lively gatherings or relaxed family time. The stylish kitchen features granite countertops, stainless steel appliances, a chic backsplash, and a convenient breakfast bar for extra seating.All bedrooms are situated on one side of the home, ensuring privacy and easy access to beautifully updated bathrooms. A bonus office or maid’s room is tucked away near the garage, providing a flexible space for work or additional storage. Outside, the backyard is a blank canvas—ready for you to create the outdoor retreat you’ve been dreaming of. Don’t miss this Eastwood Heights gem!
More Information MLS# 916425
None
Geo Lat: 31.775359
Geo Lon: -106.341506
Contract Information
Street #: 10233
Street Name: Ashwood
Street Suffix: Drive
County: El Paso
State: TX
Zip Code: 79925
List Price: 278000
List Price/SqFt: 160.69
Property Class: Detached
New Home or Resale: Resale
Property Sub-Type: Single Family Residence
Status: Pending
List Date: 2025-02-06
Listing Type: Exclusive Right To Sell
Auction: No
Total Baths: 2
Location Tax Legal
Subdivision: Eastwood Heights
General Property Info
Apx Sqft – Main: 1730
Measured By: Appraiser
Year Built: 1970
Apx Acres: 0.19
Construction Phase: Finish
Lot Size: 8453.66
Pool on Property: No
Defects: Owner Not Aware
# Bedrooms: 3
Full Baths: 1
3/4 Baths: 1
Maid’s Room: Yes
Fireplace: Yes
# Fireplaces: 1
Laundry Room Location: Utility Roomy
HOA?: No
Manufactured Property Info
Permanent Foundation: Yes
Status Change Info
Status Change Date: 2025-04-01
Under Contract Date: 2025-03-23
Property Features
Exemptions: Unknown
HOA Includes: None
HOA Amenities: None
Bath Vanities: Granite
Cabinets: Mitered; Shaker
Kitchen Lighting: Recessed; Track
Kitchen Sinks: Stainless Steel; Undermount
Laundry: Electric Dryer Hookup; Washer Hookup
Other Structures: None
Style: 1 Story
Construction: Brick; Wood Siding
Roof: Pitched; Shingle
Lot Description: Standard Lot
Garage: Double Attached; Opener(s)
Interior Features: Breakfast Area; Dining Room; Great Room; Utility Room; See Remarks
Exterior Features: Walled Backyard; See Remarks
Appliances: Dishwasher; Gas Cooktop; Microwave; Range Hood; Refrigerator
Flooring: Carpet; Vinyl
Heating: Central; Forced Air
Cooling: Central Air; Refrigerated
Landscape: Front; See Remarks
Finance Considered: Cash; Conventional; FHA; VA Loan
Special Listing Conditions: None
Lockbox Type: SentriLock
Listing Office: 1st Choice Realty
Office Website: http://www.1stchoicerealtysa.com
Last Updated: April – 22 – 2025
Information deemed reliable but not guaranteed.









































