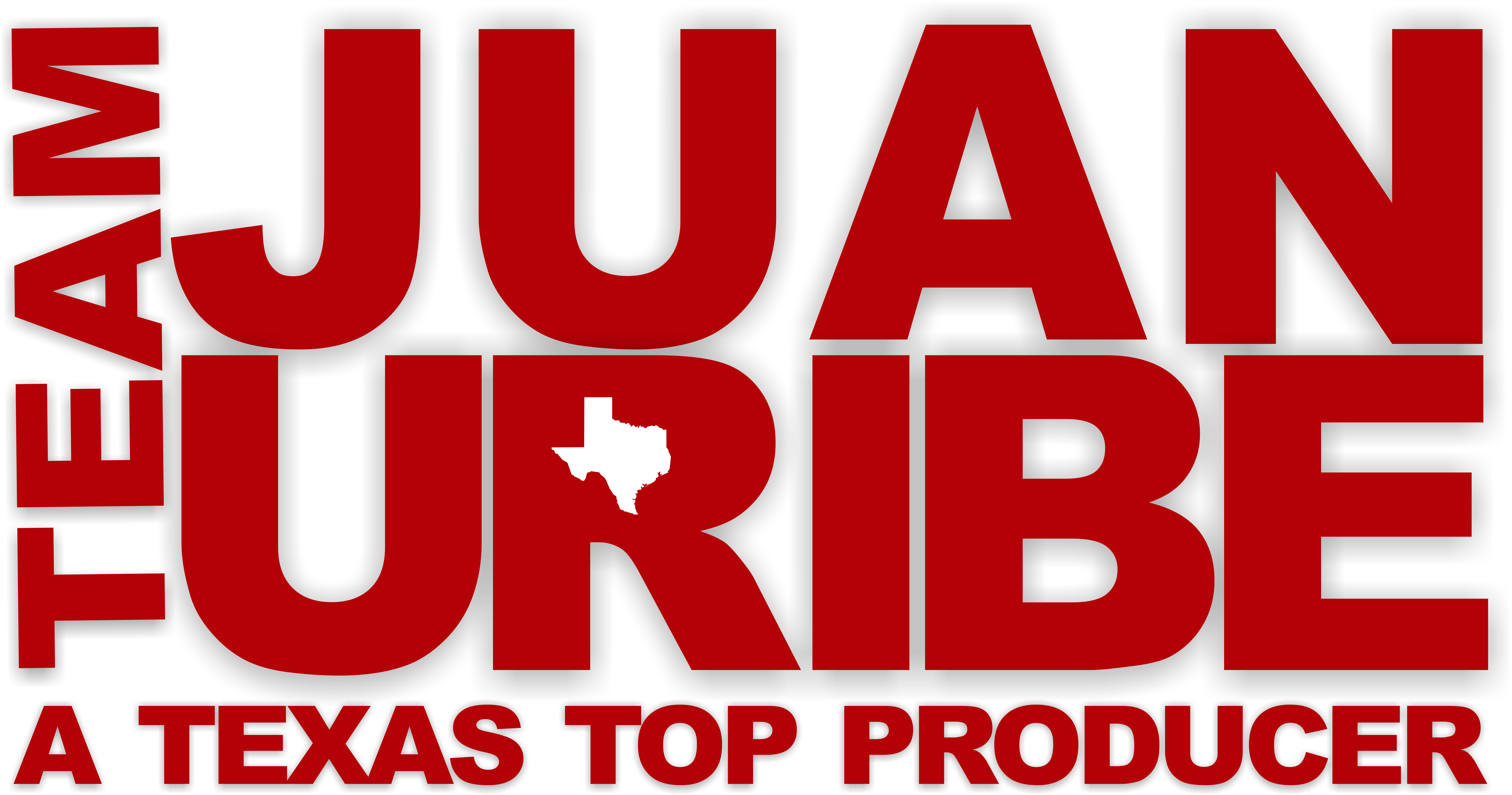With a portal you are able to:
- Save your searches
- Get updates on listings
- Track listings
- Add notes and messages
- Personalize your dashboard
1117 E BALTIMORE Drive, El Paso, TX 79902
$799,000

































































Property Type:
Residential
Bedrooms:
4
Baths:
4
Square Footage:
2,674
Lot Size (sq. ft.):
6,960
Status:
Active
Current Price:
$799,000
List Date:
1/26/2024
Last Modified:
2/04/2024
Description
Experience this remarkable, remodeled 1923 Bungalow. Across the street from Madeline Park, this 4-bedroom, 4-bath charmer offers many inviting features.
Step onto hardwood flooring that adorns the main level, effortlessly connecting the living room, office nook, and dining room. Warm yourself by the fireplace, or prepare culinary delights in the modern kitchen, complete with a center island, top-tier stainless steel appliances, solid-surface countertops, and under-cabinet lighting. A built-in Butler pantry coupled with a quaint breakfast nook adds to its charm.
The primary bedroom and guest room are conveniently located on the main floor, showcasing attractive updated bathrooms. Adding to the versatile living space is a finished basement, which can serve as a fourth bedroom or family room and comes with its own 3/4 bathroom.
Stepping outside, enjoy covered and open patios flowing onto a lush, grassy backyard.
You’ll also find a 322 sq ft casita with its own 3/4 bath.
More Information MLS# 895207
None
Geo Lat: 31.784694
Geo Lon: -106.496959
Contract Information
Street #: 1117
Street Dir Prefix: E
Street Name: BALTIMORE
Street Suffix: Drive
County: El Paso
State: TX
Zip Code: 79902
Zip +4: 2118
List Price: 799000
List Price/SqFt: 298.8
Property Class: Detached
New Home or Resale: Resale
Property Sub-Type: Single Family Residence
Status: Active
List Date: 2024-01-26
Listing Type: Exclusive Right To Sell
Total Baths: 4
Buyer Broker Fee: 2.5
Buyer Broker Fee Type: %
Variable Rate Comm: No
Location, Tax & Legal
Zoning: R1
Water District: El Paso Water
School District: El Paso
Elementary School: Mesita
Middle School: Wiggs
High School: Elpaso
Apx Yearly Taxes: 13416
Tax Year: 2023
Parcel ID: K21699903401100
Subdivision: Kern Place
Legal: 34 KERN PLACE 8 & 9 & PT OF 7 (6960 SQ FT)
General Property Info
Apx Sqft – Main: 2674
Measured By: Appraiser CAD
Year Built: 1923
Apx Acres: 0.16
Construction Phase: Finish
Lot Size: 6960
Pool on Property: No
Defects: Owner Not Aware
# Bedrooms: 4
Full Baths: 2
3/4 Baths: 2
Maid’s Room: No
Fireplace: Yes
# Fireplaces: 2
Laundry Room Location: Utility room
HOA?: No
Rented?: No
Remarks & Misc
Public Remarks: Experience this remarkable, remodeled 1923 Bungalow. Across the street from Madeline Park, this 4-bedroom, 4-bath charmer offers many inviting features.
Step onto hardwood flooring that adorns the main level, effortlessly connecting the living room, office nook, and dining room. Warm yourself by the fireplace, or prepare culinary delights in the modern kitchen, complete with a center island, top-tier stainless steel appliances, solid-surface countertops, and under-cabinet lighting. A built-in Butler pantry coupled with a quaint breakfast nook adds to its charm.
The primary bedroom and guest room are conveniently located on the main floor, showcasing attractive updated bathrooms. Adding to the versatile living space is a finished basement, which can serve as a fourth bedroom or family room and comes with its own 3/4 bathroom.
Stepping outside, enjoy covered and open patios flowing onto a lush, grassy backyard.
You’ll also find a 322 sq ft casita with its own 3/4 bath.
Status Change Info
Status Change Date: 2024-01-26
Property Features
Exemptions: None
HOA Includes: None
Bath Vanities: Cultured Marble
Cabinets: Flat Panel
Kitchen Cntrp & Backsplashes: Ceramic Tile; Quartz
Kitchen Lighting: Recessed
Kitchen Sinks: Porcelain Enamel; Undermount
Other Structures: Guest House
Style: 1 Story; See Remarks
Construction: Brick
Roof: Tile
Lot Description: Standard Lot
Garage: Single Detached
Fencing: Back Yard
Interior Features: 2+ Living Areas; Alarm System; Basement; Breakfast Area; Ceiling Fan(s); Dining Room; In-Law Quarters; Kitchen Island; Pantry; Utility Room; Walk-In Closet(s)
Exterior Features: Back Yard Access; Fireplace Outside; Wall Privacy; Walled Backyard
Patio Features: Covered; Open
Appliances: Built-In Electric Oven; Dishwasher; Disposal; Dryer; Free-Standing Gas Oven; Microwave; Refrigerator; Washer
Flooring: Hardwood; Tile
Pool: None
Heating: Natural Gas
Cooling: Central Air; Mini-Split System; Refrigerated
Landscape: Front & Back; Full Sprinkler
Windows/Treatments: Double Pane Windows; Drapes
Finance Considered: Cash; Conventional
Special Listing Conditions: None
Lockbox Type: SentriLock
Listing Office: Coldwell Banker Apex, REALTORS
Office Website: https://www.cbapex.com/office/cbapeltx/500-n.-oregon-street,-2nd-floor-el-paso-texas-79901
Last Updated: February – 04 – 2024
The listing broker’s offer of compensation is made only to participants of the MLS where the listing is filed.
Information deemed reliable but not guaranteed.

 Seller Disclosure ›
Seller Disclosure ›