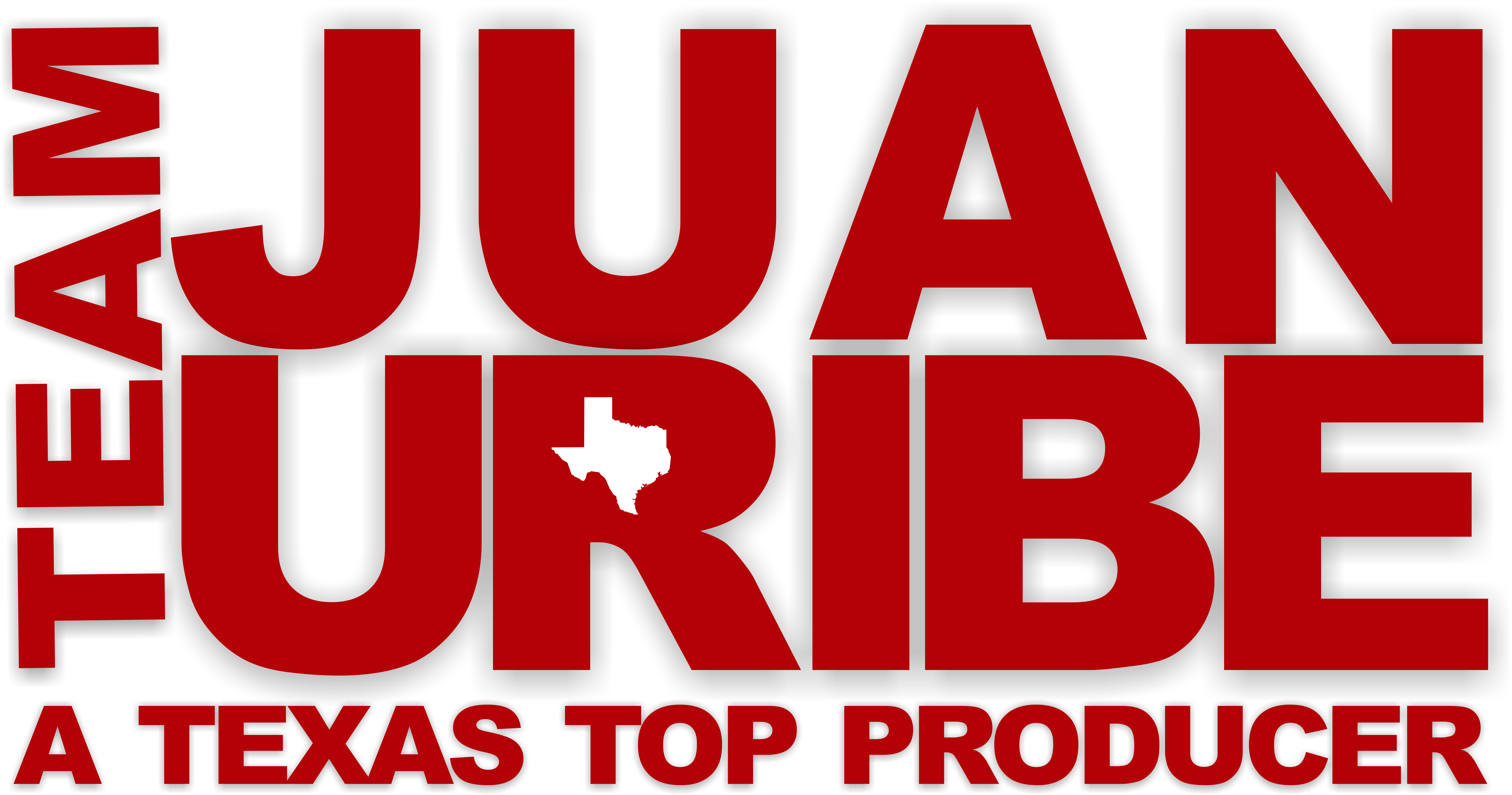With a portal you are able to:
- Save your searches
- Get updates on listings
- Track listings
- Add notes and messages
- Personalize your dashboard
1132 Calle Del Sur Drive, El Paso, TX 79912
$1,500,000
























































































Property Type:
Residential
Bedrooms:
4
Baths:
7
Square Footage:
5,799
Lot Size (sq. ft.):
14,208
Status:
Active
Current Price:
$1,500,000
List Date:
4/11/2024
Last Modified:
4/28/2024
Description
Luxury Living and Serenity prevail in this Modern Italian Residence perched on one of the most beautiful Westside Mountain Top locations. Sunsets, city lights and panoramic mountain vistas are enjoyed daily with this expansive lushly landscaped yard and its inviting pool, spa and pergola. A welcoming courtyard with a fireplace introduces an impeccable and inviting home custom built for entertaining and enjoyment. The Primary suite is down stairs with a stunning bath, cozy fireplace, & private patio. Living and Dining areas look out to the views, a theater room steps down from the main level, a well planned kitchen, breakfast area and oversized family room open to the patio area. A separate home office on the first landing; next are 3 very spacious guest rooms each with baths. One bedroom was designed as a true guest suite with balcony access and more privacy. Nanny’s room & bath plus laundry area are off the kitchen, travertine and wood flooring throughout, natural light provides ambience. 3 car garage
More Information MLS# 899477
None
Geo Lat: 31.864119
Geo Lon: -106.527486
Contract Information
Street #: 1132
Street Name: Calle Del Sur
Street Suffix: Drive
County: El Paso
State: TX
Zip Code: 79912
List Price: 1500000
List Price/SqFt: 258.67
Property Class: Detached
New Home or Resale: Resale
Property Sub-Type: Single Family Residence
Status: Active
List Date: 2024-04-11
Listing Type: Exclusive Right To Sell
Total Baths: 7
Buyer Broker Fee: 2.25
Variable Rate Comm: No
Location, Tax & Legal
Zoning: R5
Water District: El Paso Water
School District: El Paso
Elementary School: Lundy
Middle School: Hornedo
High School: Franklin
Apx Yearly Taxes: 19780
Tax Year: 2023
Parcel ID: P32799900901600
Subdivision: Park Hills
Legal: 9 PARK HILLS #7 LOT 16 (14208.19 SQ FT)
General Property Info
Apx Sqft – Main: 5799
Measured By: Appraiser
Year Built: 2006
Apx Acres: 0.33
House Faces: North
Construction Phase: Finish
Lot Size: 14208
Is Property Also For Lease?: No
Pool on Property: Yes
Defects: Owner Not Aware
# Bedrooms: 4
Full Baths: 3
3/4 Baths: 3
Half Baths: 1
Maid’s Room: Yes
Fireplace: Yes
# Fireplaces: 2
Laundry Room Location: Room
HOA?: Yes
HOA Dues: 150
HOA Frequency: Quarterly
HOA Required?: Yes
HOA Name: Dana Properties
Rented?: No
Remarks & Misc
Public Remarks: Luxury Living and Serenity prevail in this Modern Italian Residence perched on one of the most beautiful Westside Mountain Top locations. Sunsets, city lights and panoramic mountain vistas are enjoyed daily with this expansive lushly landscaped yard and its inviting pool, spa and pergola. A welcoming courtyard with a fireplace introduces an impeccable and inviting home custom built for entertaining and enjoyment. The Primary suite is down stairs with a stunning bath, cozy fireplace, & private patio. Living and Dining areas look out to the views, a theater room steps down from the main level, a well planned kitchen, breakfast area and oversized family room open to the patio area. A separate home office on the first landing; next are 3 very spacious guest rooms each with baths. One bedroom was designed as a true guest suite with balcony access and more privacy. Nanny’s room & bath plus laundry area are off the kitchen, travertine and wood flooring throughout, natural light provides ambience. 3 car garage
Status Change Info
Status Change Date: 2024-04-11
Property Features
Exemptions: Homestead
HOA Includes: Greens; Streets
HOA Amenities: None
Bath Vanities: Granite
Cabinets: Shaker
Kitchen Cntrp & Backsplashes: Granite
Kitchen Lighting: Track
Kitchen Sinks: Undermount
Other Structures: Pergola
Style: 2 Story
Construction: Stucco
Roof: Tile
Lot Description: Cul-De-Sac; View Lot
Garage: Triple Attached
Interior Features: 2+ Living Areas; Breakfast Area; Entrance Foyer; Formal DR LR; High Speed Internet; In-Law Quarters; Kitchen Island; Live-In Room; Master Downstairs; Study Office; Utility Room; Walk-In Closet(s)
Exterior Features: Back Yard Access; Balcony; Courtyard; Walled Backyard
Patio Features: Covered
Appliances: Built-In Electric Oven; Dishwasher; Disposal; Double Oven; Gas Cooktop; Gas Water Heater; Microwave
Flooring: Hardwood; Marble; Tile
Pool: Gunite; Yes
Heating: 2+ Units; Central; Natural Gas
Cooling: 2+ Units; Central Air; Refrigerated
Landscape: Auto Sprinklers; Front & Back; Lawn Grass
Windows/Treatments: Drapes; Roman Shades; Shutters
Finance Considered: Cash; Conventional
Special Listing Conditions: Homeowner Fees
Lockbox Type: None
Listing Office: Sandy Messer And Associates
Office Website: http://www.sandymesser.com
Last Updated: April – 28 – 2024
The listing broker’s offer of compensation is made only to participants of the MLS where the listing is filed.
Information deemed reliable but not guaranteed.
