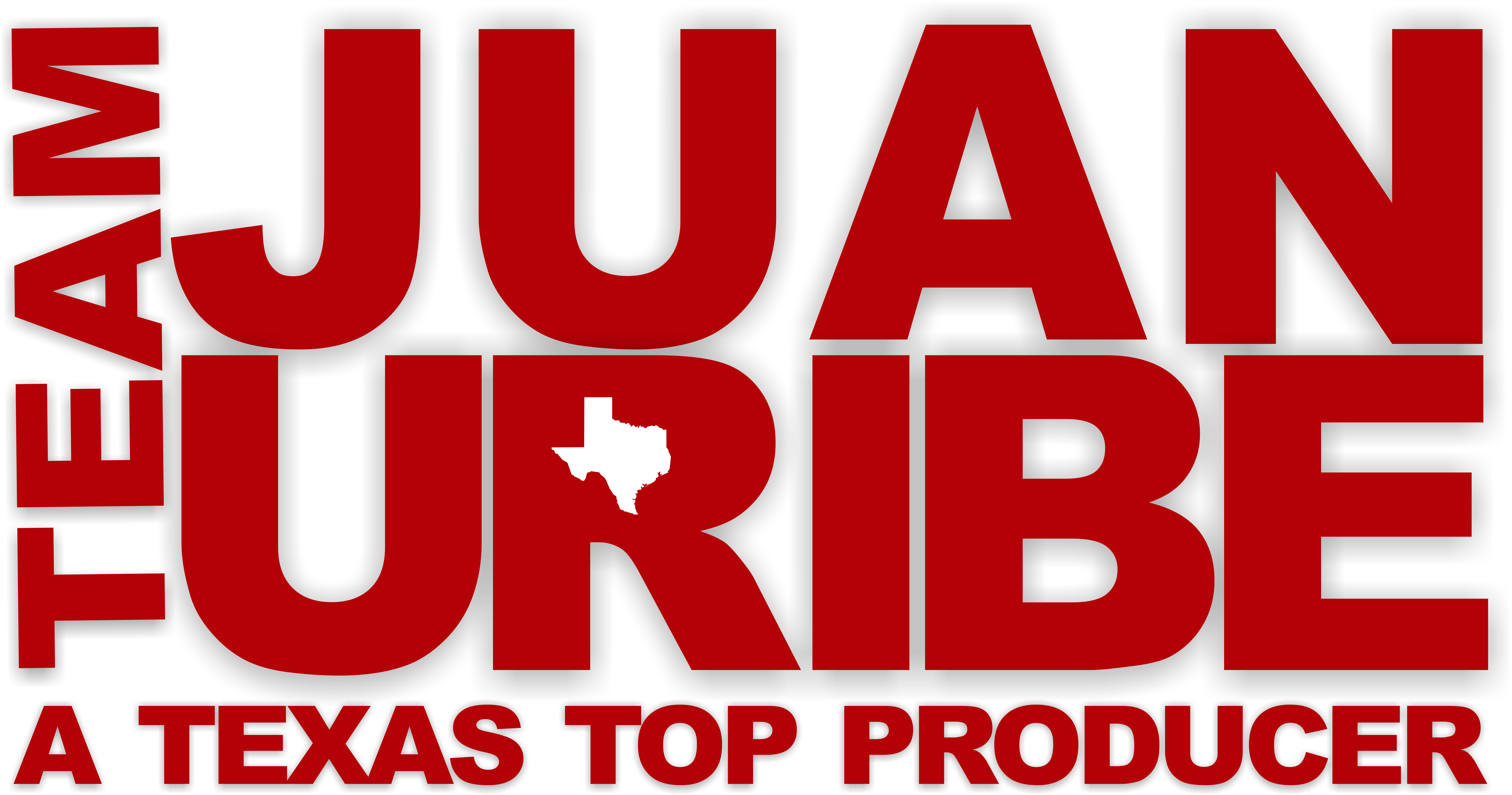With a portal you are able to:
- Save your searches
- Get updates on listings
- Track listings
- Add notes and messages
- Personalize your dashboard
12074 Ruby Gate Way, El Paso, TX 79936
$700,000


























































Property Type:
Residential
Bedrooms:
5
Baths:
4
Square Footage:
5,024
Lot Size (sq. ft.):
12,328
Status:
Active
Current Price:
$700,000
List Date:
5/08/2024
Last Modified:
5/08/2024
Description
Nestled in the prestigious StoneGate community, this luxurious turn-key home is a masterpiece of design and comfort. Spanning a generous lot, this property is a haven of elegance with multiple living and entertaining areas, perfect for a sophisticated lifestyle. The heart of the home is its resort-style backyard, complete with an expansive outdoor covered patio, meticulously designed for relaxation and social gatherings. The interiors boast an open floor plan that bathes each room in natural light. This exquisite space is ideal for both grand entertaining and intimate living. This home boasts 5 bedrooms, 4 bathrooms, a study office, and a flex/game room. The primary suite offers a walk-in closet, dual sinks, soaking tub, and shower. The kitchen includes a gas cooktop, island, wine fridge, and flows into the living room. A 3-car garage provides ample storage. Close to restaurants and shopping, the seller is open to concessions for carpeting, allowing personal customization
More Information MLS# 893392
None
Geo Lat: 31.7293
Geo Lon: -106.280106
Contract Information
Street #: 12074
Street Name: Ruby Gate
Street Suffix: Way
County: El Paso
State: TX
Zip Code: 79936
List Price: 700000
List Price/SqFt: 139.33
Property Class: Detached
New Home or Resale: Resale
Property Sub-Type: Single Family Residence
Status: Active
List Date: 2023-12-21
Listing Type: Exclusive Right To Sell
Total Baths: 4
Buyer Broker Fee: 2.5
Variable Rate Comm: No
Location, Tax & Legal
Zoning: R3A
Water District: El Paso Water
School District: El Paso
Elementary School: John Drugan
Middle School: John Drugan
High School: Americas
Apx Yearly Taxes: 14278
Tax Year: 2023
Parcel ID: S69099900101400
Subdivision: Stonegate
Legal: 1 STONE GATE #3 LOT 14 (12328.17 SQ FT)
General Property Info
Apx Sqft – Main: 5024
Measured By: Appraiser
Year Built: 2000
Apx Acres: 0.28
Construction Phase: Finish
Lot Size: 12328.1
Pool on Property: No
Defects: Owner Not Aware
# Bedrooms: 5
Full Baths: 4
Maid’s Room: No
Fireplace: Yes
# Fireplaces: 1
Laundry Room Location: Utility Rom
HOA?: Yes
HOA Dues: 200
HOA Frequency: Annually
HOA Required?: Yes
HOA Name: DANA | Stonegate West #3
Remarks & Misc
Public Remarks: Nestled in the prestigious StoneGate community, this luxurious turn-key home is a masterpiece of design and comfort. Spanning a generous lot, this property is a haven of elegance with multiple living and entertaining areas, perfect for a sophisticated lifestyle. The heart of the home is its resort-style backyard, complete with an expansive outdoor covered patio, meticulously designed for relaxation and social gatherings. The interiors boast an open floor plan that bathes each room in natural light. This exquisite space is ideal for both grand entertaining and intimate living. This home boasts 5 bedrooms, 4 bathrooms, a study office, and a flex/game room. The primary suite offers a walk-in closet, dual sinks, soaking tub, and shower. The kitchen includes a gas cooktop, island, wine fridge, and flows into the living room. A 3-car garage provides ample storage. Close to restaurants and shopping, the seller is open to concessions for carpeting, allowing personal customization
Status Change Info
Status Change Date: 2024-05-08
Property Features
Exemptions: Unknown
HOA Includes: See Remarks
HOA Amenities: None
Bath Vanities: Granite
Cabinets: Raised Panel
Kitchen Cntrp & Backsplashes: Granite
Kitchen Lighting: Recessed; Track
Kitchen Sinks: Stainless Steel
Other Structures: None
Style: 2 Story
Construction: Stucco
Roof: Flat; Pitched; Tile
Lot Description: Cul-De-Sac
Garage: Triple Attached
Interior Features: Breakfast Area; Ceiling Fan(s); Dining Room; Formal DR LR; Kitchen Island; Master Up; MB Double Sink; Media Room; Pantry; Skylight(s); Study Office; Utility Room; Walk-In Closet(s); Wet Bar
Exterior Features: Balcony; Walled Backyard
Patio Features: Covered
Appliances: Built-In Gas Oven; Dishwasher; Disposal; Double Oven; Gas Water Heater; Microwave; Refrigerator
Flooring: Carpet; Tile
Pool: None
Heating: 2+ Units; Central; Forced Air
Cooling: 2+ Units; Ceiling Fan(s); Refrigerated
Landscape: Front & Back; Partial Landscape
Windows/Treatments: Shutters
Finance Considered: Cash; Conventional; FHA; Home Warranty; TX Veteran; VA Loan
Special Listing Conditions: None
Lockbox Type: SentriLock
Documents
Listing Office: EXIT East Realty
Office Website: https://thewarteam.com/
Last Updated: May – 08 – 2024
The listing broker’s offer of compensation is made only to participants of the MLS where the listing is filed.
Information deemed reliable but not guaranteed.

 HOUSE MEASUREMENTS ›
HOUSE MEASUREMENTS ›