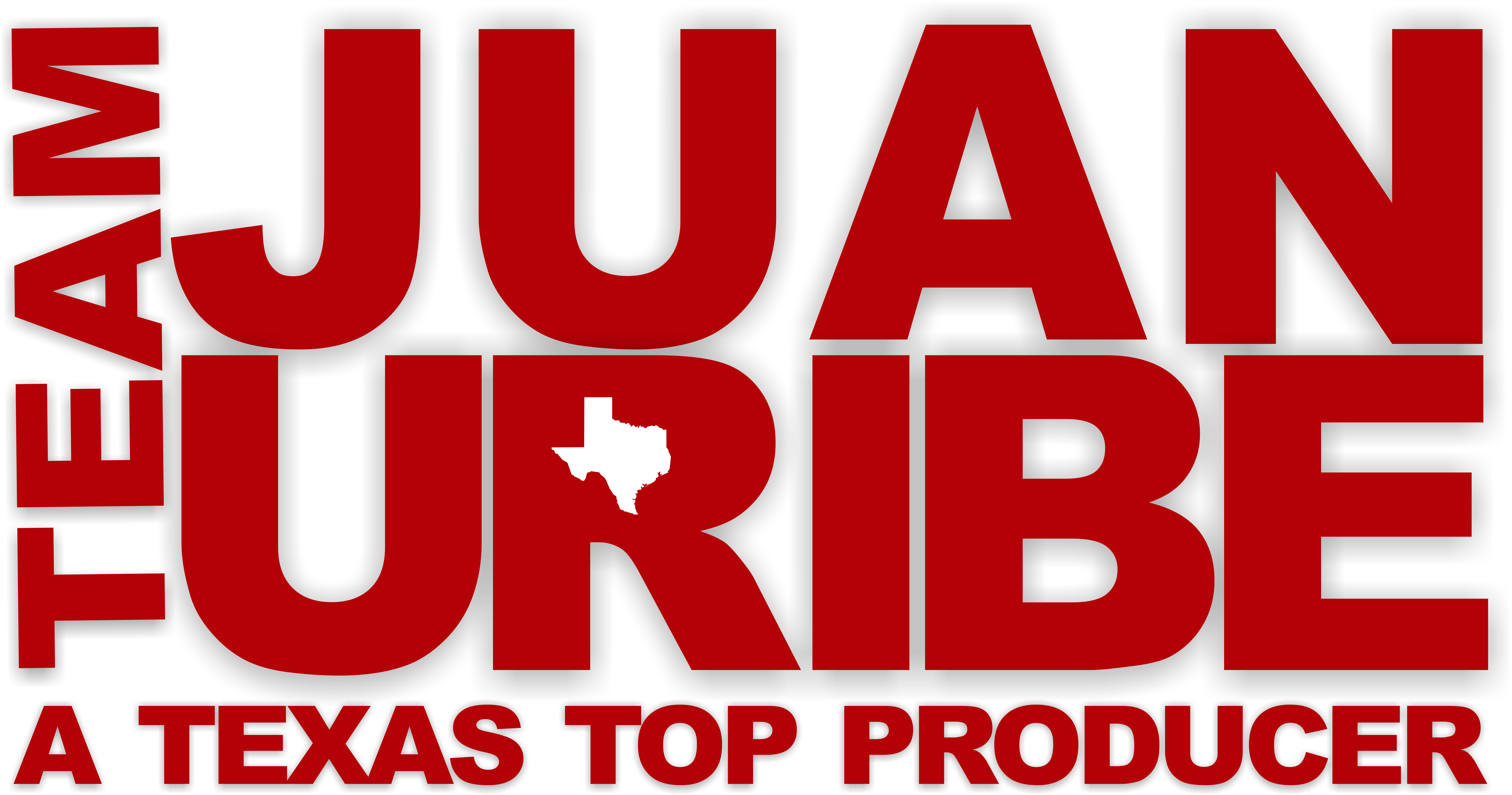With a portal you are able to:
- Save your searches
- Get updates on listings
- Track listings
- Add notes and messages
- Personalize your dashboard
125 CAMINO BARRANCA Drive, El Paso, TX 79912
$1,889,000



























































































































































Property Type:
Residential
Bedrooms:
5
Baths:
7
Square Footage:
6,520
Lot Size (sq. ft.):
19,515
Status:
Active
Current Price:
$1,889,000
List Date:
6/02/2023
Last Modified:
4/05/2024
Description
Situated among the beautiful tree lined streets of one of El Paso’s most desirable neighborhoods,this Estancias Coronado stunner blends classic architecture w/ contemporary Miami style on a trophy lot of .45 acres.Two secure gates offer easy access into Estancias Coronado..As you enter through the impressive 12ft double doors into the foyer,you immediately feel a warmth that welcomes you home to 6,520 SQ. FT. of living space w/ 5 excellent bedrooms plus a maid’s room, 5 bathrooms plus 2 powder rooms w/ all PELLA windows & doors. Gracious double staircases lead into a perfect Living Room with 24 FT. soaring ceilings. The spacious office, the formal Dining Room w/ a wall of windows, & the Gourmet Kitchen are on the main floor. W/ 2-double garages. The recent luxury remodeling included elegant flooring, upgraded lighting, plumbing, paint, tile, and the most exquisite kitchen including a Breakfast Area. The summer fun can start now with a supersized sparkling pool, pergola & lush yard with sunset & mountain views
More Information MLS# 882461
None
Geo Lat: 31.843223
Geo Lon: -106.510729
Contract Information
Street #: 125
Street Name: CAMINO BARRANCA
Street Suffix: Drive
County: El Paso
State: TX
Zip Code: 79912
Zip +4: 3435
List Price: 1889000
List Price/SqFt: 289.72
Property Class: Detached
New Home or Resale: Resale
Property Sub-Type: Single Family Residence
Status: Active
List Date: 2023-06-02
Listing Type: Exclusive Right To Sell
Total Baths: 7
Buyer Broker Fee: 2.5
Buyer Broker Fee Type: %
Variable Rate Comm: No
Location, Tax & Legal
Zoning: R1
Water District: None
School District: El Paso
Elementary School: Wstrnhill
Middle School: Charles Q. Murphee
High School: Coronado
Apx Yearly Taxes: 33871
Tax Year: 2022
Parcel ID: E94099900101300
Subdivision: Estancias Coron
Legal: 1 ESTANCIAS CORONADO LOT 13 (19515.68 SQ FT)
General Property Info
Apx Sqft – Main: 6520
Measured By: Appraiser CAD
Year Built: 1996
Apx Acres: 0.45
Construction Phase: Move-In Ready
Lot Size: 19515
Is Property Also For Lease?: No
Pool on Property: Yes
Defects: Owner Not Aware
# Bedrooms: 5
Full Baths: 5
Half Baths: 2
Maid’s Room: Yes
Fireplace: Yes
# Fireplaces: 3
Laundry Room Location: Room
HOA?: Yes
HOA Dues: 270
HOA Frequency: Monthly
HOA Required?: Yes
HOA Name: Estancias Coronado
Rented?: No
Remarks & Misc
Public Remarks: Situated among the beautiful tree lined streets of one of El Paso’s most desirable neighborhoods,this Estancias Coronado stunner blends classic architecture w/ contemporary Miami style on a trophy lot of .45 acres.Two secure gates offer easy access into Estancias Coronado..As you enter through the impressive 12ft double doors into the foyer,you immediately feel a warmth that welcomes you home to 6,520 SQ. FT. of living space w/ 5 excellent bedrooms plus a maid’s room, 5 bathrooms plus 2 powder rooms w/ all PELLA windows & doors. Gracious double staircases lead into a perfect Living Room with 24 FT. soaring ceilings. The spacious office, the formal Dining Room w/ a wall of windows, & the Gourmet Kitchen are on the main floor. W/ 2-double garages. The recent luxury remodeling included elegant flooring, upgraded lighting, plumbing, paint, tile, and the most exquisite kitchen including a Breakfast Area. The summer fun can start now with a supersized sparkling pool, pergola & lush yard with sunset & mountain views
Status Change Info
Status Change Date: 2023-06-02
Rooms
Bedroom Level: Lower
Bonus Room Level: Lower
Foyer Level: Main
Great Room Level: Main
Half Bathroom Level: Main
Kitchen Level: Main
Living Room Level: Main
Loft Level: Upper
MBR Suite Level: Upper
Utility Room Level: Main
Property Features
HOA Includes: Gates
HOA Amenities: Guard/Guardhouse
Kitchen Lighting: Recessed
Kitchen Sinks: Farmhouse; Stainless Steel; Undermount
Rooms: Breakfast Area; Bedroom; Formal DR; Bonus Room; Foyer; Great Room; Half Bathroom; Kitchen; Living Room; Loft; MBR Suite; Utility Room
Bedroom: Ceiling Fan; Walk-in Closets; With Bath
Living Room: Ceiling Fan
MBR Suite: Ceiling Fan; Walk-in Closet; With Bath
Other Structures: Pergola
Style: Multi-Level
Construction: Stucco
Roof: Tile
Lot Description: Gated Community
Garage: Double Attached
Interior Features: 2+ Living Areas; Breakfast Area; Ceiling Fan(s); Dining Room; Entrance Foyer; Formal DR LR; Game Hobby Room; Great Room; Kitchen Island; Master Up; MB Double Sink; Pantry; Utility Room; Walk-In Closet(s); Wet Bar
Exterior Features: Back Yard Access
Patio Features: Covered
Appliances: Dishwasher; Disposal; Free-Standing Gas Oven; Range Hood; Refrigerator
Flooring: Laminate; Marble; Tile
Pool: Heated; In Ground; Yes
Heating: 2+ Units; Central; Forced Air
Cooling: 2+ Units; Ceiling Fan(s); Central Air; Refrigerated
Landscape: Front & Back
Windows/Treatments: Shutters
Finance Considered: Cash; Conventional
Special Listing Conditions: Homeowner Fees
Lockbox Type: None
Room Information
Foyer
Level: Main
Great Room
Level: Main
Formal DR
Level: Main
Half Bathroom
Level: Main
Kitchen
Level: Main
Breakfast Area
Level: Main
Living Room
Level: Main
Utility Room
Level: Main
Bedroom
Level: Lower
Half Bathroom
Level: Lower
Bonus Room
Level: Lower
Bedroom
Level: Upper
Loft
Level: Upper
Bedroom
Level: Upper
Bedroom
Level: Upper
MBR Suite
Level: Upper
Listing Office: ERA Sellers & Buyers Real Esta
Last Updated: April – 05 – 2024
The listing broker’s offer of compensation is made only to participants of the MLS where the listing is filed.
Information deemed reliable but not guaranteed.
