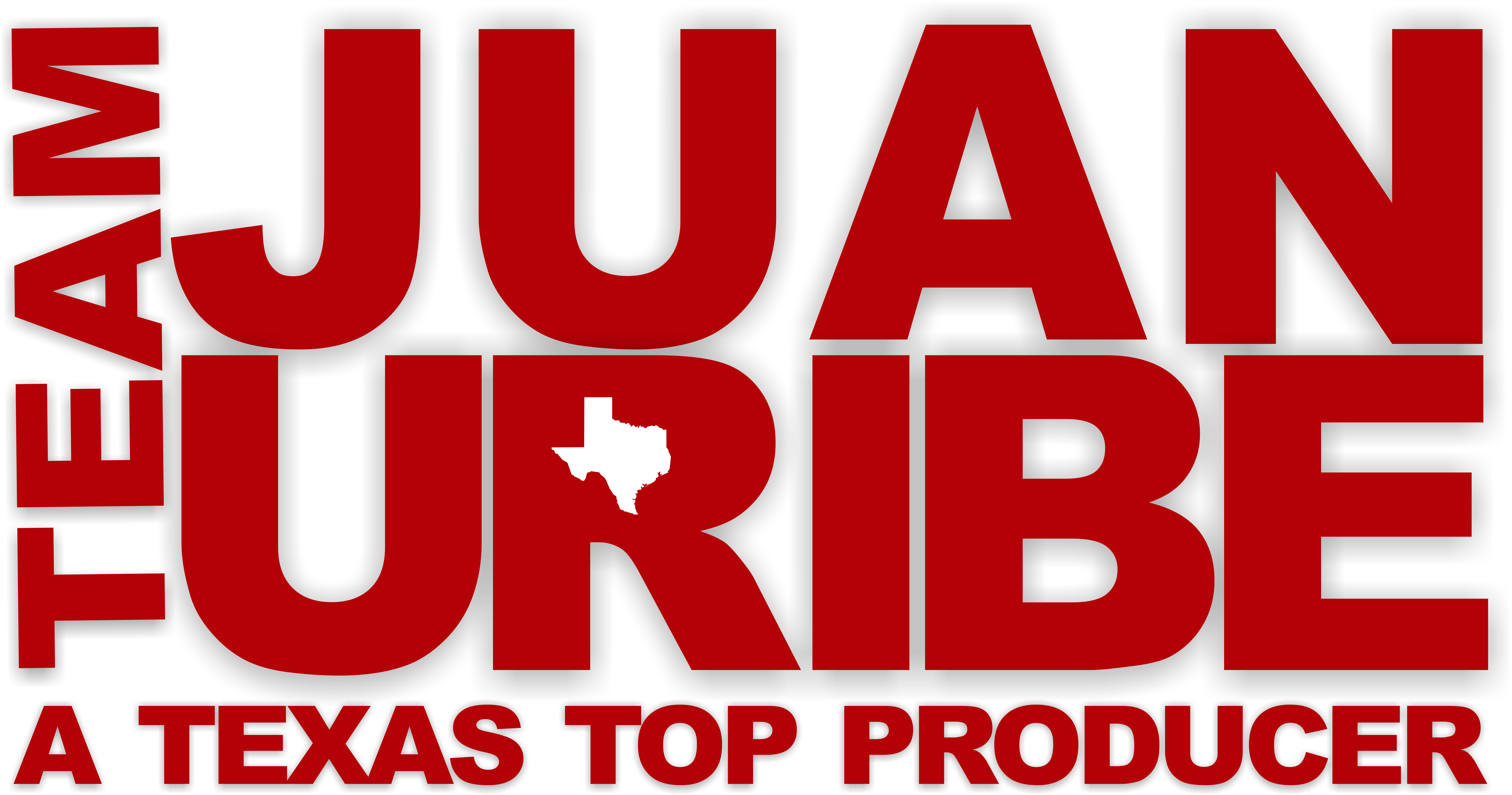With a portal you are able to:
- Save your searches
- Get updates on listings
- Track listings
- Add notes and messages
- Personalize your dashboard
1618 Lee Trevino, A, El Paso, TX 79936
$8,550















Property Type:
Commercial Lease
Square Footage:
40,946
Lot Size (sq. ft.):
40,946
Status:
Active
Current Price:
$8,550
List Date:
3/13/2023
Last Modified:
3/28/2024
Description
Brand new, beautiful medical or office facility. Suites A and B is a combined raw shell space that measures 5,700 square feet. The owner will divide the space in two, if needed. Also, the owner will pay for concrete flooring , restrooms, and HVAC.
Suite D is a fully finished out trophy space with a very large reception area, a very large waiting room, and three extra large rooms that measure about 350 to 400 square feet each. This suite also includes two restrooms, a closet, a washroom, and a room that can be used for vitals or a copy room.
Check our our drone footage of the property: https://youtu.be/0BPTx9xTFPM
Contact listing agent for NNN cost.
More Information MLS# 878021
Contract Information
List Price: 8550
List Price/SqFt: 0.21
Status: Active
List Date: 2023-03-09
Listing Type: Exclusive Right To Lease
Buyer Broker Fee: 6
Buyer Broker Fee Type: %
Sub Agent Flat Fee Type: %
Variable Rate Comm: No
Location, Tax & Legal
Street #: 1618
Street Name: Lee Trevino
Unit #: A
County: El Paso
State: TX
Zip Code: 79936
Zoning: C1
Flood Zone: No
Water District: El Paso Water
Legal: BLK 1 SOZER BUSINESS PARK LOT 1
General Property Info
Apx Acres: 0.94
Apx SqFt #: 40946
Measured By: Appraiser CAD
Improved: Yes
Empowerment Zone: No
Refrigerated: Yes
Unimproved: No
# of Stories: 1
Lot SqFt: 40946
# Parking Spaces: 43
Handicap Access: Yes
HVAC: Yes
# of Tenants: 1
Source Dimensions: Owner Provided
Verification: Actual Records
Leaseable Area Y/N: Yes
Leaseable Area SqFt: 5700
Total Area Y/N: No
Apx Sqft – Main: 40946
Remarks & Misc
Public Remarks: Brand new, beautiful medical or office facility. Suites A and B is a combined raw shell space that measures 5,700 square feet. The owner will divide the space in two, if needed. Also, the owner will pay for concrete flooring , restrooms, and HVAC.
Suite D is a fully finished out trophy space with a very large reception area, a very large waiting room, and three extra large rooms that measure about 350 to 400 square feet each. This suite also includes two restrooms, a closet, a washroom, and a room that can be used for vitals or a copy room.
Check our our drone footage of the property: https://youtu.be/0BPTx9xTFPM
Contact listing agent for NNN cost.
Status Change Info
Status Change Date: 2023-03-13
Property Features
Exemptions: None
Lease Terms: Month to Month; For Lease
Property: Building; Other Improvements
Construction: Steel Framing; See Remarks
Best Use: Medical; Professional/Office
Heating: See Remarks
Parking: See Remarks
Lease Info: NNN; See Remarks
Listing Office: Team Juan Uribe
Office Website: http://www.teamuribe.com
Last Updated: March – 28 – 2024
The listing broker’s offer of compensation is made only to participants of the MLS where the listing is filed.
Information deemed reliable but not guaranteed.
