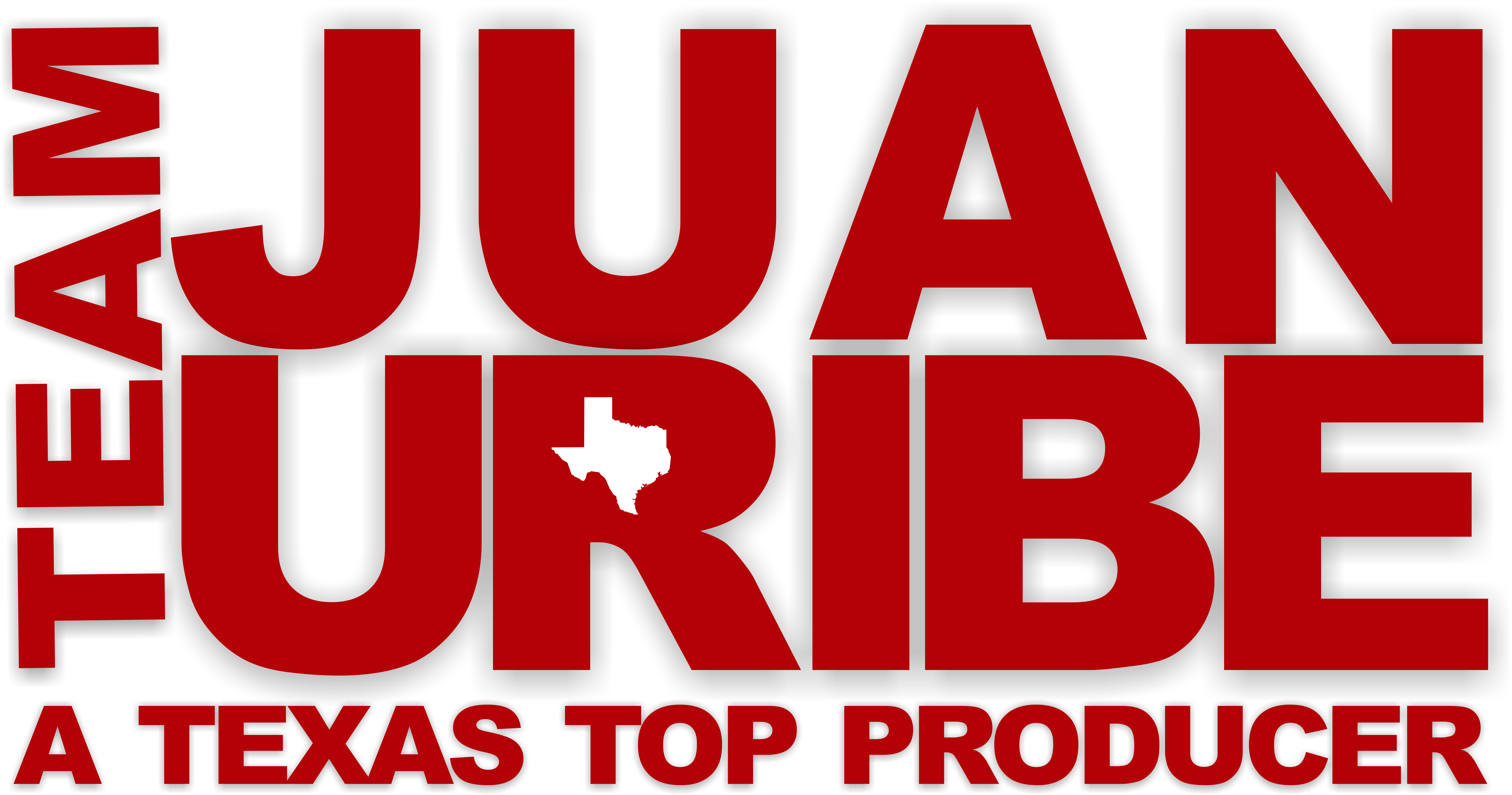With a portal you are able to:
- Save your searches
- Get updates on listings
- Track listings
- Add notes and messages
- Personalize your dashboard
263 Everest Drive, El Paso, TX 79912
$1,700,000








































































Property Type:
Residential
Bedrooms:
5
Baths:
8
Square Footage:
5,991
Lot Size (sq. ft.):
12,853
Status:
Active
Current Price:
$1,700,000
List Date:
4/06/2023
Last Modified:
3/27/2024
Description
Stunning new home on the mountain! This custom home has luxury finishes and sits on a view lot. There are 3 bedrooms downstairs, each one includes a walk in closet and on-suite bathroom. There’s a formal living room and dining room, family room with a gorgeous fireplace and open to kitchen and breakfast area. The kitchen features beautiful cabinetry in two different colors, a large island, walk in pantry and stainless steel appliances. There’s a laundry room off the kitchen and a home gym on the opposite side of the hallway. Upstairs, you’ll find the primary bedroom which includes a sitting area, access to balcony, a large bathroom with large vanities and 3 sinks, a soaking tub, separate shower, WC, and his and hers walk in closets. One additional bedroom with a full bathroom is located upstairs as well as a media room. Ample space for outdoor entertaining. One of a kind!
Security cameras in place
More Information MLS# 879269
None
Geo Lat: 31.810841
Geo Lon: -106.501704
Contract Information
Street #: 263
Street Name: Everest
Street Suffix: Drive
County: El Paso
State: TX
Zip Code: 79912
List Price: 1700000
List Price/SqFt: 283.76
Property Class: Detached
New Home or Resale: New Home
Property Sub-Type: N/A
Status: Active
List Date: 2023-04-02
Listing Type: Exclusive Right To Sell
Total Baths: 8
Buyer Broker Fee: 1.5
Buyer Broker Fee Type: %
Variable Rate Comm: No
Location, Tax & Legal
Zoning: PMD
Water District: El Paso Water
School District: El Paso
Elementary School: Green
Middle School: Wiggs
High School: Elpaso
Apx Yearly Taxes: 30539.5
Tax Year: 2023
Parcel ID: C97999900200500
Subdivision: Cumbre Estates
Legal: 2 CUMBRE ESTATES (AMENDING PLAT) LOT 5 (12853.96 SQ FT)
General Property Info
Apx Sqft – Main: 5991
Measured By: Appraiser CAD
Year Built: 2023
Apx Acres: 0.3
Construction Phase: Move-In Ready
Lot Size: 12853
Pool on Property: Yes
Defects: Owner Not Aware
# Bedrooms: 5
Full Baths: 6
Half Baths: 2
Maid’s Room: No
Fireplace: Yes
# Fireplaces: 1
Laundry Room Location: Room
HOA?: No
Remarks & Misc
Public Remarks: Stunning new home on the mountain! This custom home has luxury finishes and sits on a view lot. There are 3 bedrooms downstairs, each one includes a walk in closet and on-suite bathroom. There’s a formal living room and dining room, family room with a gorgeous fireplace and open to kitchen and breakfast area. The kitchen features beautiful cabinetry in two different colors, a large island, walk in pantry and stainless steel appliances. There’s a laundry room off the kitchen and a home gym on the opposite side of the hallway. Upstairs, you’ll find the primary bedroom which includes a sitting area, access to balcony, a large bathroom with large vanities and 3 sinks, a soaking tub, separate shower, WC, and his and hers walk in closets. One additional bedroom with a full bathroom is located upstairs as well as a media room. Ample space for outdoor entertaining. One of a kind!
Security cameras in place
Status Change Info
Status Change Date: 2023-04-05
Property Features
Exemptions: Unknown
HOA Includes: None
HOA Amenities: None
Bath Vanities: Quartz
Cabinets: Flat Panel
Kitchen Cntrp & Backsplashes: Quartz
Kitchen Lighting: Recessed
Kitchen Sinks: Stainless Steel
Style: 2 Story; Custom
Construction: Energy; Stone; Stucco
Roof: Membrane
Lot Description: Subdivided; View Lot
Garage: Double Attached
Interior Features: 2+ Living Areas; Breakfast Area; Built-Ins; Formal DR LR; Kitchen Island; Live-In Room; Master Up; Media Room; Study Office; Utility Room; Walk-In Closet(s)
Exterior Features: Balcony; Deck; Gas Grill; Security Wrought Iron
Patio Features: Covered
Appliances: Cooktop; Dishwasher; Double Oven; Dryer Hookup; Microwave; Range Hood; Refrigerator
Flooring: Tile; Wood
Pool: Heated; In Ground; Yes
Heating: 2+ Units
Cooling: 2+ Units; Refrigerated
Landscape: Auto Sprinklers; Front & Back
Windows/Treatments: See Remarks
Finance Considered: Cash; Conventional
Special Listing Conditions: None
Lockbox Type: SentriLock
Listing Office: Coldwell Banker Heritage R E
Last Updated: March – 27 – 2024
The listing broker’s offer of compensation is made only to participants of the MLS where the listing is filed.
Information deemed reliable but not guaranteed.
