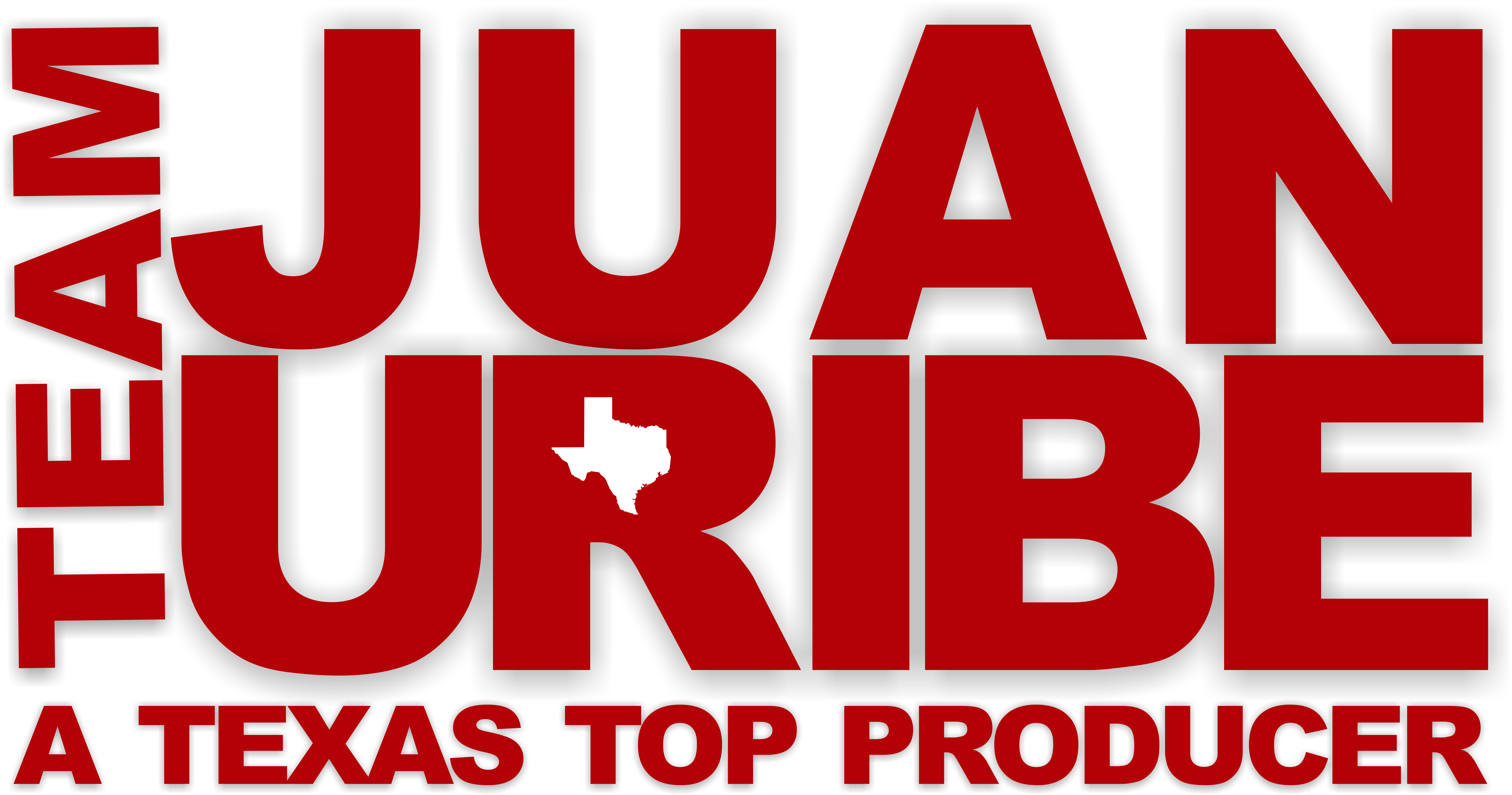With a portal you are able to:
- Save your searches
- Get updates on listings
- Track listings
- Add notes and messages
- Personalize your dashboard
287 Everest Drive, El Paso, TX 79912
$1,700,000






























































Property Type:
Residential
Bedrooms:
3
Baths:
4
Square Footage:
2,944
Lot Size (sq. ft.):
13,535
Status:
Active
Current Price:
$1,700,000
List Date:
4/01/2024
Last Modified:
4/16/2024
Description
This luxurious brand new home is a masterful blend of stunning mid-century design and modern finishes, with top-of-the-line amenities are a must see. The tri-level layout provides breathtaking views of the city, mountains, Texas, New Mexico, and Mexico. Main doors are solid oak wood with CNC Design & tempered glass. The Infinity edge swimming pool, Andersen windows, foam insulation, Italian porcelain, oak wood and marble floors. Solid walnut wood ceilings, Rinnai tankless water heater, water softener add to the opulence of this property. Open floor plan directs you to the 360 view fireplace, Holzmobel cabinets, wine refrigerator and the artistic sculptured walnut wood staircase. Each of its unique 3 bedrooms features European-style bathrooms. Additionally a solid wood sink with CNC design in the powder room. The exterior is built with artistic metal lattice panels, Patina and Galarza stone that add a touch of elegance. Smartphone activated surround sound, and built in camera system for your safety.
More Information MLS# 898853
None
Geo Lat: 31.811733
Geo Lon: -106.50039
Contract Information
Street #: 287
Street Name: Everest
Street Suffix: Drive
County: El Paso
State: TX
Zip Code: 79912
List Price: 1700000
List Price/SqFt: 577.45
Property Class: Detached
New Home or Resale: New Home
Property Sub-Type: Single Family Residence
Status: Active
List Date: 2024-04-01
Listing Type: Exclusive Right To Sell
Total Baths: 4
Buyer Broker Fee: 2.25
Buyer Broker Fee Type: %
Variable Rate Comm: No
Location, Tax & Legal
Zoning: R5
Water District: El Paso Water
School District: El Paso
Elementary School: Green
Middle School: Wiggs
High School: Elpaso
Apx Yearly Taxes: 4212.72
Tax Year: 2023
Parcel ID: C97999900200200
Subdivision: Cumbre Estates
Legal: 2 CUMBRE ESTATES (AMENDING PLAT) LOT 2 (13535.48 SQ FT)
General Property Info
Apx Sqft – Main: 2944
Measured By: Owner
Year Built: 2023
Apx Acres: 0.31
Builder Name: Project Homes
Construction Phase: Finish
Lot Size: 13535.4
Pool on Property: No
Defects: Owner Not Aware
# Bedrooms: 3
Full Baths: 3
3/4 Baths: 1
Maid’s Room: No
Fireplace: Yes
# Fireplaces: 1
Laundry Room Location: Utility Room
HOA?: No
Remarks & Misc
Public Remarks: This luxurious brand new home is a masterful blend of stunning mid-century design and modern finishes, with top-of-the-line amenities are a must see. The tri-level layout provides breathtaking views of the city, mountains, Texas, New Mexico, and Mexico. Main doors are solid oak wood with CNC Design & tempered glass. The Infinity edge swimming pool, Andersen windows, foam insulation, Italian porcelain, oak wood and marble floors. Solid walnut wood ceilings, Rinnai tankless water heater, water softener add to the opulence of this property. Open floor plan directs you to the 360 view fireplace, Holzmobel cabinets, wine refrigerator and the artistic sculptured walnut wood staircase. Each of its unique 3 bedrooms features European-style bathrooms. Additionally a solid wood sink with CNC design in the powder room. The exterior is built with artistic metal lattice panels, Patina and Galarza stone that add a touch of elegance. Smartphone activated surround sound, and built in camera system for your safety.
Status Change Info
Status Change Date: 2024-04-01
Rooms
Other Level: Main
Other Length: 9.5
Other Width: 30
Property Features
Exemptions: Unknown
HOA Includes: None
HOA Amenities: None
Cabinets: Flat Panel
Kitchen Cntrp & Backsplashes: Granite
Rooms: Other
Other Structures: None
Style: Custom; Multi-Level
Construction: Stone
Roof: Flat
Lot Description: View Lot
Garage: Double Attached
Interior Features: 2+ Living Areas; Built-Ins; Cathedral Ceilings; Entrance Foyer; Kitchen Island; LR DR Combo; Master Downstairs; MB Double Sink; Pantry; Smoke Alarm(s); Utility Room; See Remarks
Exterior Features: Back Yard Access; Balcony; Courtyard; Walled Backyard; See Remarks
Patio Features: Open
Appliances: Built-In Electric Oven; Built-In Gas Oven; Dishwasher; Disposal; Double Oven; Tankless Water Heater; Water Softener Owned
Flooring: Tile; Wood; See Remarks
Pool: Above Ground; Enclosed; Heated
Heating: Central; Floor Furnace; Natural Gas
Cooling: Ceiling Fan(s); Refrigerated
Landscape: Front & Back; SW Gravel Landscape; Xeriscape
Windows/Treatments: Double Pane Windows; Thermal; Vinyl
Finance Considered: Cash; Conventional; FHA; FHA 203(k); TX Veteran; VA Loan
Special Listing Conditions: None
Lockbox Type: SentriLock
Room Information
Other
Length: 9.50
Level: Main
Length: 9.50
Width: 30.00
Width: 30.00
Remarks: 5 ft deep – Infinity Pool
Documents
Listing Office: ERA Sellers & Buyers Real Esta
Last Updated: April – 16 – 2024
The listing broker’s offer of compensation is made only to participants of the MLS where the listing is filed.
Information deemed reliable but not guaranteed.

 Floor Plan ›
Floor Plan ›