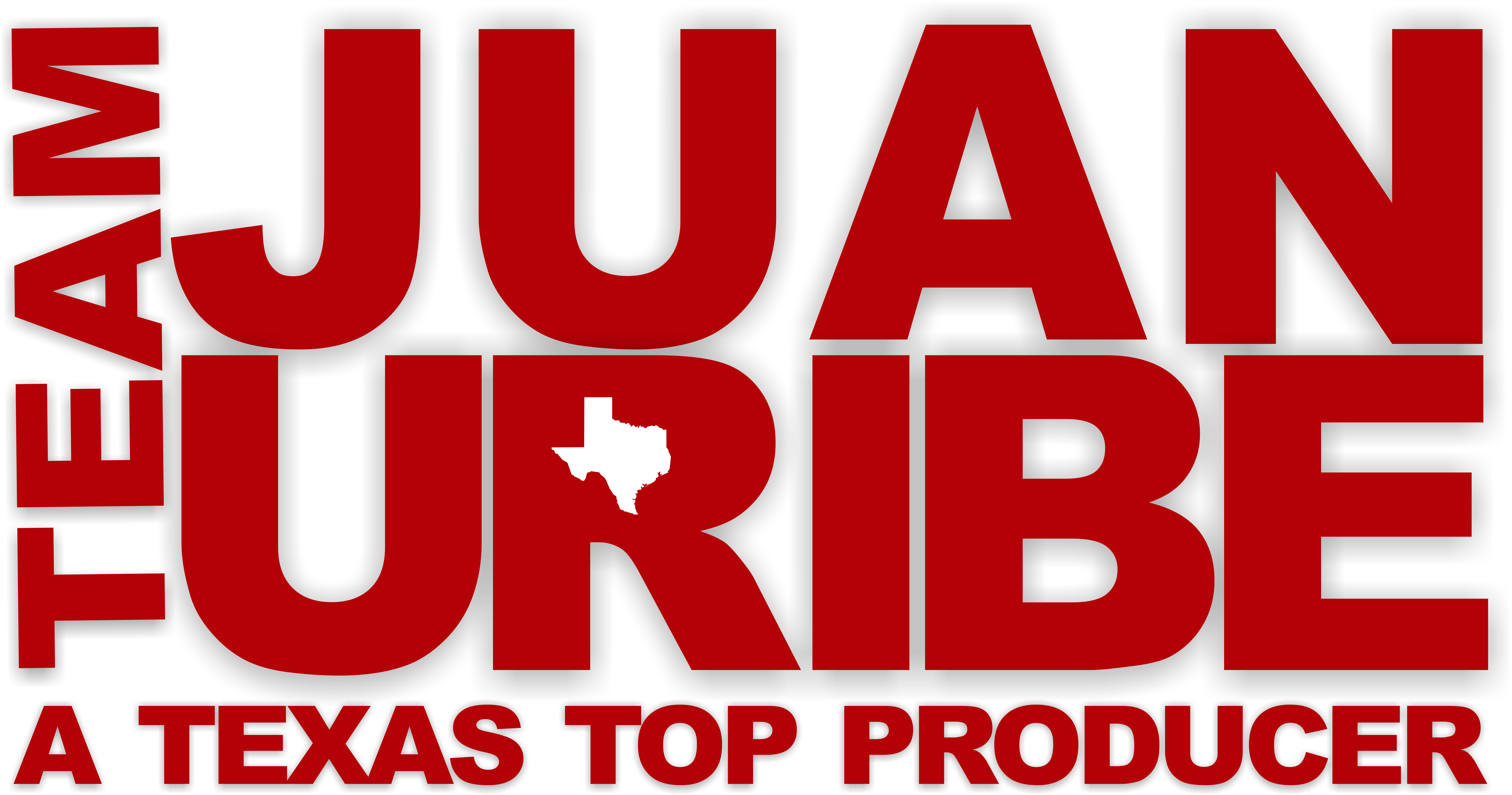With a portal you are able to:
- Save your searches
- Get updates on listings
- Track listings
- Add notes and messages
- Personalize your dashboard
3009 ZION Lane, El Paso, TX 79904
$715,000





































































































Property Type:
Residential
Bedrooms:
5
Baths:
5
Square Footage:
5,161
Lot Size (sq. ft.):
21,932
Status:
Active
Current Price:
$715,000
List Date:
4/13/2024
Last Modified:
5/02/2024
Description
Nestled atop a gentle slope, this stunning home boasts panoramic views of rolling hills and distant mountains. Expansive floor-to-ceiling windows flood the interior with natural light, illuminating the spacious living areas adorned with elegant furnishings and tasteful decor. Step outside onto the sprawling decks and porches, where comfortable seating arrangements invite you to unwind and soak in the breathtaking vistas. This gorgeous home has 5 bedrooms & 5 bathrooms with cherry hardwood flooring and crown molding throughout. Nothing is more beautiful than looking out the primary suite to see the beautiful sunsets. This home boasts a theatre room with 26 chairs from the 1932 Chicago History Museum to enjoy those family movie nights. Too many features to mention so you must come and see for yourself.
Whether sipping your morning coffee at sunrise or enjoying a glass of wine at sunset, each moment spent in this serene oasis is a reminder of life’s simple pleasures. View this elegance today.
More Information MLS# 899666
None
Geo Lat: 31.84925
Geo Lon: -106.464651
Contract Information
Street #: 3009
Street Name: ZION
Street Suffix: Lane
County: El Paso
State: TX
Zip Code: 79904
Zip +4: 3529
List Price: 715000
List Price/SqFt: 138.54
Property Class: Detached
New Home or Resale: Resale
Property Sub-Type: Single Family Residence
Status: Active
List Date: 2024-04-12
Listing Type: Exclusive Right To Sell
Auction: No
Total Baths: 5
Buyer Broker Fee: 3.00
Buyer Broker Fee Type: %
Variable Rate Comm: Yes
Location, Tax & Legal
Zoning: R2
Water District: El Paso Water
School District: El Paso
Elementary School: Park
Middle School: Canyonh
High School: Capt J L Chapin High
Apx Yearly Taxes: 16477
Tax Year: 2023
Parcel ID: M82099901700400
Subdivision: Mountain Park
Legal: 17 MOUNTAIN PARK 2 & WLY 15 FT OF 3 (21932 SQ FT)
General Property Info
Apx Sqft – Main: 5161
Measured By: Appraiser
Year Built: 1960
Apx Acres: 0.5
Construction Phase: Finish
Lot Size: 21932
Is Property Also For Lease?: No
Pool on Property: No
Defects: Owner Not Aware
# Bedrooms: 5
Full Baths: 2
3/4 Baths: 2
Half Baths: 1
Maid’s Room: No
Fireplace: Yes
# Fireplaces: 2
Laundry Room Location: LAUNDRY ROOM
HOA?: Yes
HOA Dues: 50
HOA Frequency: Annually
HOA Required?: Yes
HOA Name: Mountain Park Community Asc.
Rented?: No
Attached Property Info
Unit Location: Ground
# of Stories/Property: 2
Manufactured Property Info
Permanent Foundation: Yes
Remarks & Misc
Public Remarks: Nestled atop a gentle slope, this stunning home boasts panoramic views of rolling hills and distant mountains. Expansive floor-to-ceiling windows flood the interior with natural light, illuminating the spacious living areas adorned with elegant furnishings and tasteful decor. Step outside onto the sprawling decks and porches, where comfortable seating arrangements invite you to unwind and soak in the breathtaking vistas. This gorgeous home has 5 bedrooms & 5 bathrooms with cherry hardwood flooring and crown molding throughout. Nothing is more beautiful than looking out the primary suite to see the beautiful sunsets. This home boasts a theatre room with 26 chairs from the 1932 Chicago History Museum to enjoy those family movie nights. Too many features to mention so you must come and see for yourself.
Whether sipping your morning coffee at sunrise or enjoying a glass of wine at sunset, each moment spent in this serene oasis is a reminder of life’s simple pleasures. View this elegance today.
Status Change Info
Status Change Date: 2024-04-13
Property Features
Exemptions: Homestead; Veterans
HOA Includes: None
HOA Amenities: Pool
Bath Vanities: Cultured Marble; Granite
Cabinets: Raised Panel
Kitchen Cntrp & Backsplashes: Granite
Kitchen Lighting: Recessed
Kitchen Sinks: Stainless Steel
Other Structures: None
Style: 2 Story
Construction: Brick
Roof: Pitched; Tar/Gravel
Lot Description: View Lot
Garage: Double Attached; Opener(s)
Fencing: Back Yard
Interior Features: 2+ Living Areas; Basement; Breakfast Area; Built-Ins; Ceiling Fan(s); Den; Dining Room; Entrance Foyer; Kitchen Island; MB Double Sink; MB Shower/Tub; Pantry; Skylight(s); Utility Room; Walk-In Closet(s)
Exterior Features: Back Yard Access; Deck; Gutters – Partial
Patio Features: Covered; Open
Appliances: Dishwasher; Disposal; Fan Hood; Free-Standing Gas Oven; Microwave; Refrigerator
Flooring: Hardwood
Pool: Community; Yes
Heating: Forced Air
Cooling: 2+ Units; Central Air; Refrigerated
Landscape: Auto Sprinklers; Front & Back; Lawn Grass
Windows/Treatments: Shutters; Storm Window(s)
Finance Considered: Cash; Conventional; TX Veteran; VA Loan
Special Listing Conditions: None
Documents
Listing Office: Home Pros Real Estate Group
Office Website: https://www.homeprosrealestategroup.com/
Last Updated: May – 02 – 2024
The listing broker’s offer of compensation is made only to participants of the MLS where the listing is filed.
Information deemed reliable but not guaranteed.

 SURVEY ›
SURVEY ›