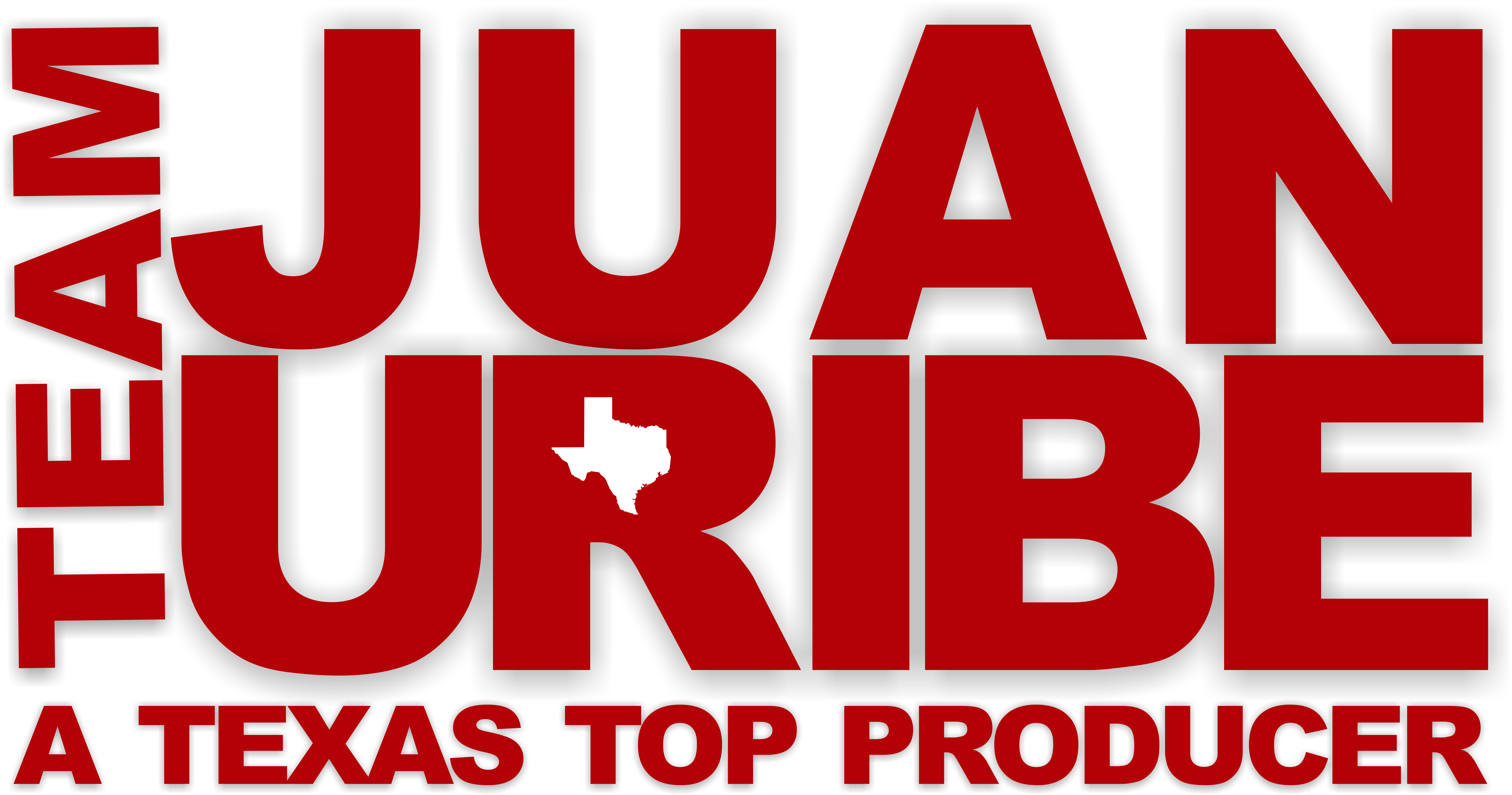With a portal you are able to:
- Save your searches
- Get updates on listings
- Track listings
- Add notes and messages
- Personalize your dashboard
331 WILD WILLOW Drive, El Paso, TX 79922
$1,950,000
Property Type:
Residential
Bedrooms:
12
Baths:
11
Square Footage:
13,290
Lot Size (sq. ft.):
32,669
Status:
Active
Current Price:
$1,950,000
List Date:
3/02/2025
Last Modified:
5/09/2025
Description
This remarkable 12-bedroom home, nestled in the highly sought-after Willow Bend subdivision, offers unparalleled luxury and space. Boasting expansive square footage and soaring high ceilings, this property exudes grandeur at every turn.
The gourmet chef’s kitchen is a culinary dream, featuring stainless steel appliances and ample counter space for preparation and entertaining. A sprawling media room is perfect for movie nights or hosting guests, while the welcoming foyer adds a grand touch upon entry.
Additional highlights include a spacious pantry, abundant storage throughout, and 2 full laundry rooms for convenience. With endless potential and a layout designed for both comfort and style, this home is truly a masterpiece.
The attached, interconnected Casita offers the perfect private retreat for guests or extended family, providing both space and privacy without sacrificing convenience
Set on an impressive 32,670 sqft lot, the possibilities for this expansive property are truly limitless.
More Information MLS# 917947
None
Geo Lat: 31.820237
Geo Lon: -106.580001
Contract Information
Street #: 331
Street Name: WILD WILLOW
Street Suffix: Drive
County: El Paso
State: TX
Zip Code: 79922
Zip +4: 1848
List Price: 1950000
List Price/SqFt: 146.73
Property Class: Detached
New Home or Resale: Resale
Property Sub-Type: Single Family Residence
Status: Active
List Date: 2025-03-01
Listing Type: Exclusive Right To Sell
Total Baths: 11
Location Tax Legal
Subdivision: Willow Bend
General Property Info
Apx Sqft – Main: 13290
Measured By: Appraiser CAD
Year Built: 2013
Apx Acres: 0.75
Construction Phase: Finish
Lot Size: 32669
Pool on Property: No
Defects: Owner Not Aware
# Bedrooms: 12
Full Baths: 8
Half Baths: 3
Maid’s Room: Yes
Fireplace: Yes
# Fireplaces: 2
Laundry Room Location: Room
HOA?: Yes
HOA Dues: 235
HOA Frequency: Monthly
HOA Required?: Yes
HOA Name: Dana Properties
Status Change Info
Status Change Date: 2025-03-01
Property Features
Exemptions: None
HOA Includes: Common Area; Gates
HOA Amenities: See Remarks
Bath Vanities: See Remarks
Cabinets: Glass Frame; Raised Panel
Kitchen Lighting: Recessed
Kitchen Sinks: Stainless Steel; Undermount
Laundry: Electric Dryer Hookup; Washer Hookup
Other Structures: Guest House; See Remarks
Style: 2 Story
Construction: Stucco
Roof: Shingle
Lot Description: Gated Community
Garage: 4 Car or More Attached; RV Parking
Interior Features: 2+ Living Areas; 2+ Master BR; Ceiling Fan(s); Den; Dining Room; Double Vanity; Eat-in Kitchen; In-Law Floorplan; Kitchen Island; Loft; Media Room; Study Office; Walk-In Closet(s)
Exterior Features: Back Yard Access; Balcony
Patio Features: Open
Appliances: Built-In Gas Oven; Dishwasher; Disposal; Double Oven; Gas Cooktop; Tankless Water Heater
Flooring: Carpet; Tile
Pool: None
Sewer: Public Sewer
Heating: 2+ Units; Central
Cooling: Multi Units
Landscape: Xeriscape; None
Finance Considered: Cash; Conventional
Special Listing Conditions: Owner Agent
Lockbox Type: None
Documents
Listing Office: Realty One Group Mendez Burk
Office Website: http://www.mendezburk.com
Last Updated: May – 09 – 2025
Information deemed reliable but not guaranteed.
























































 Sellers Disclosure ›
Sellers Disclosure ›