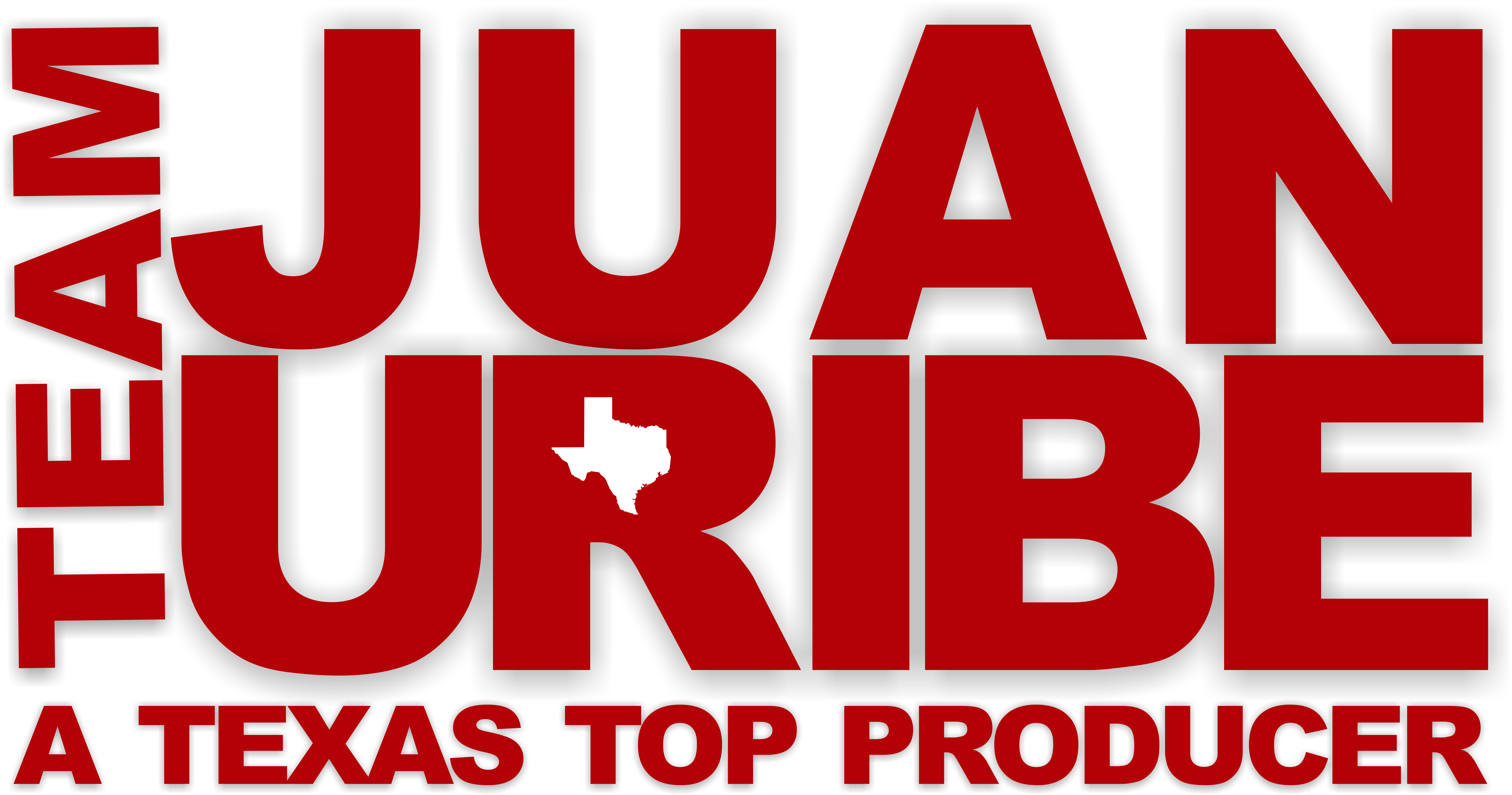With a portal you are able to:
- Save your searches
- Get updates on listings
- Track listings
- Add notes and messages
- Personalize your dashboard
3927 HILLCREST Drive, El Paso, TX 79902
$799,888










































































































Property Type:
Residential
Bedrooms:
4
Baths:
4
Square Footage:
4,317
Lot Size (sq. ft.):
9,746
Status:
Active
Current Price:
$799,888
List Date:
5/06/2024
Last Modified:
5/20/2024
Description
1 Story Mission Hills MId-Century Modern immaculate showplace beautifully updated on an expansive .22 acre TROPHY lot near UTEP! Amenities include SOLAR PANELS, exceptional silicon roof, updated flooring, floor-to-ceiling stone surrounding fireplace, Great Room with built-ins, zoned refrigerated air,, 4 bedrooms (small bedroom used as an office with attached walk-in closet) plus 3.5 updated baths (shower plumbing included in powder room*), an open concept living room with gorgeous windows to a manicured backyard with grass & turf, cobalt blue fountains with Alexa remote by entertainment area, with custom pergola, Gourmet kitchen with custom KRAFT cabinets/drawers, massive granite island + a wall of windows to city lights, huge Master Suite with wall of built-ins, elegant bath, His & Hers walk-in closets, walk-in shower plus large tub, serene terrace by guest room. Bonus custom detached workshop/gym/studio with high ceiling/air cond. & fully insulated+wall-to-wall peg board. Brilliant city views.
More Information MLS# 901103
None
Geo Lat: 31.792309
Geo Lon: -106.502971
Contract Information
Street #: 3927
Street Name: HILLCREST
Street Suffix: Drive
County: El Paso
State: TX
Zip Code: 79902
Zip +4: 1708
List Price: 799888
List Price/SqFt: 185.29
Property Class: Detached
New Home or Resale: Resale
Property Sub-Type: Single Family Residence
Status: Active
List Date: 2024-05-06
Listing Type: Exclusive Right To Sell
Total Baths: 4
Buyer Broker Fee: 2.5
Buyer Broker Fee Type: %
Variable Rate Comm: No
Location, Tax & Legal
Zoning: R1
Water District: None
School District: El Paso
Elementary School: Mesita
Middle School: Wiggs
High School: Elpaso
Apx Yearly Taxes: 8446
Tax Year: 2024
Parcel ID: M57699901207300
Subdivision: Mission Hills
Legal: 12 MISSION HILLS 19 EXC TRIA IN NEC (9747 SQ FT)
General Property Info
Apx Sqft – Main: 4317
Measured By: Appraiser CAD
Year Built: 1956
Apx Acres: 0.22
House Faces: South
Construction Phase: Finish
Lot Size: 9746
Is Property Also For Lease?: No
Pool on Property: No
Defects: Owner Not Aware
# Bedrooms: 4
Full Baths: 3
Half Baths: 1
Maid’s Room: No
Fireplace: Yes
# Fireplaces: 1
Laundry Room Location: Room
HOA?: No
Remarks & Misc
Public Remarks: 1 Story Mission Hills MId-Century Modern immaculate showplace beautifully updated on an expansive .22 acre TROPHY lot near UTEP! Amenities include SOLAR PANELS, exceptional silicon roof, updated flooring, floor-to-ceiling stone surrounding fireplace, Great Room with built-ins, zoned refrigerated air,, 4 bedrooms (small bedroom used as an office with attached walk-in closet) plus 3.5 updated baths (shower plumbing included in powder room*), an open concept living room with gorgeous windows to a manicured backyard with grass & turf, cobalt blue fountains with Alexa remote by entertainment area, with custom pergola, Gourmet kitchen with custom KRAFT cabinets/drawers, massive granite island + a wall of windows to city lights, huge Master Suite with wall of built-ins, elegant bath, His & Hers walk-in closets, walk-in shower plus large tub, serene terrace by guest room. Bonus custom detached workshop/gym/studio with high ceiling/air cond. & fully insulated+wall-to-wall peg board. Brilliant city views.
Status Change Info
Status Change Date: 2024-05-06
Property Features
Exemptions: Homestead
HOA Includes: None
HOA Amenities: None
Bath Vanities: See Remarks
Kitchen Cntrp & Backsplashes: Granite
Kitchen Sinks: Undermount
Bedroom: Ceiling Fan; Walk-in Closets
MBR Suite: Ceiling Fan; Walk-in Closet; With Bath
Other Structures: Shed(s)
Style: 1 Story
Construction: Brick
Roof: Flat
Lot Description: Subdivided
Garage: None
Interior Features: 2+ Living Areas; Breakfast Area; Ceiling Fan(s); Great Room; Kitchen Island; Master Downstairs; MB Double Sink; Pantry; Skylight(s); Utility Room; Walk-In Closet(s)
Exterior Features: Back Yard Access; Gas Grill; Terrace; Walled Backyard
Appliances: Dishwasher; Double Oven; Gas Cooktop; Range Hood
Flooring: Laminate
Pool: None
Heating: 2+ Units; Central
Cooling: 2+ Units; Ceiling Fan(s); Refrigerated
Landscape: Front & Back
Windows/Treatments: Blinds; Shutters
Green Energy Generation: Solar
Finance Considered: Cash; Conventional
Special Listing Conditions: None
Lockbox Type: SentriLock
Room Information
Dining Area
Level: Main
Family Room
Level: Main
Great Room
Level: Main
Utility Room
Level: Main
Bedroom
Level: Main
Extra Storage
Level: Main
Half Bathroom
Level: Main
Kitchen
Level: Main
Full Bathroom
Level: Main
Bedroom
Level: Main
Bedroom
Full Bathroom
Level: Main
MBR Suite
Level: Main
Listing Office: ERA Sellers & Buyers Real Esta
Office Website: https://sellersbuyers.com/directory/offices/era-sellers-buyers-real-estate-2
Last Updated: May – 20 – 2024
The listing broker’s offer of compensation is made only to participants of the MLS where the listing is filed.
Information deemed reliable but not guaranteed.
