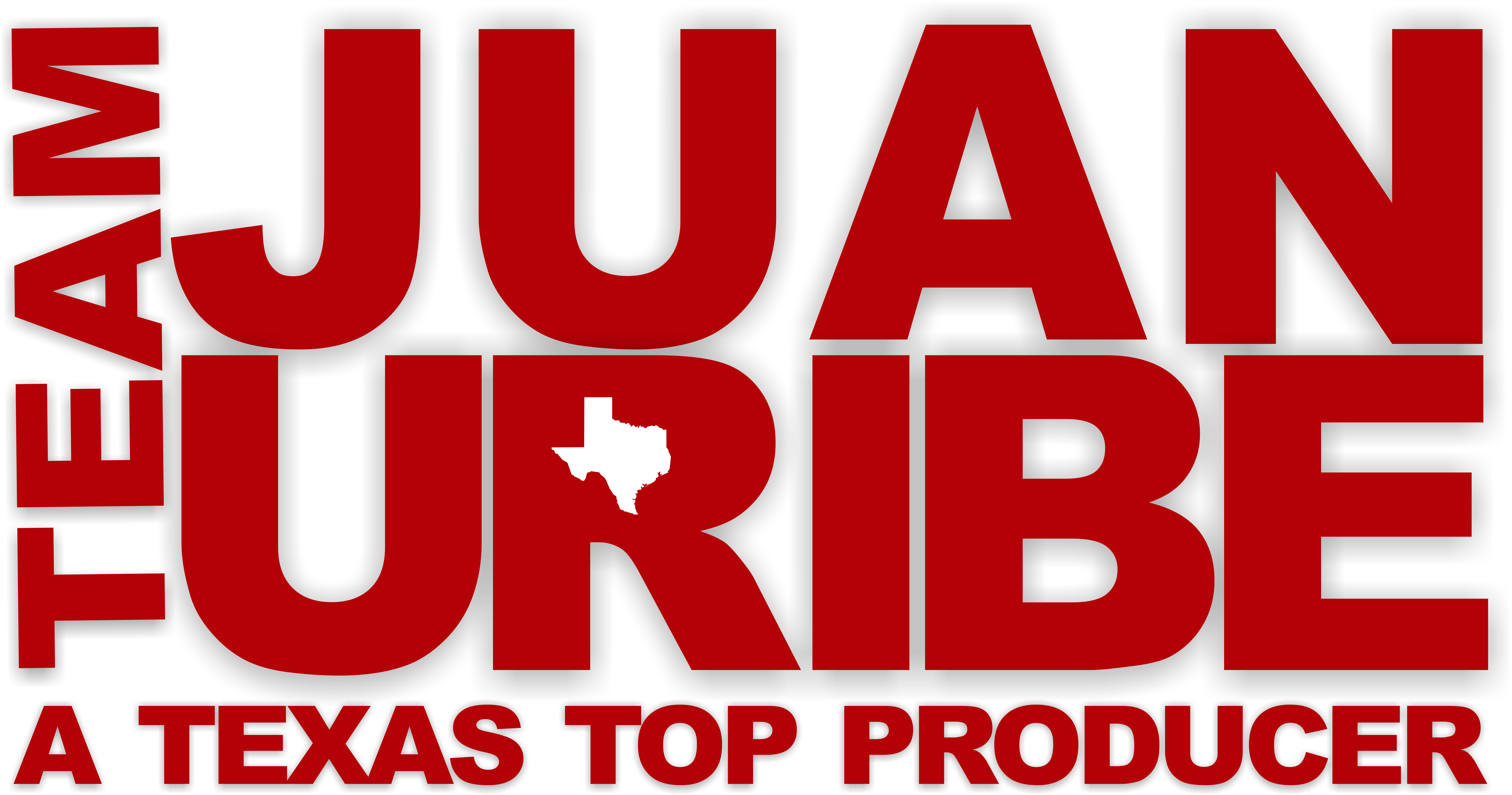With a portal you are able to:
- Save your searches
- Get updates on listings
- Track listings
- Add notes and messages
- Personalize your dashboard
3940 FLAMINGO Drive, El Paso, TX 79902
$849,999


















































































Property Type:
Residential
Bedrooms:
5
Baths:
5
Square Footage:
4,994
Lot Size (sq. ft.):
14,356
Status:
Active
Current Price:
$849,999
List Date:
4/04/2024
Last Modified:
5/04/2024
More Information MLS# 899079
None
Geo Lat: 31.792225
Geo Lon: -106.499741
Contract Information
Street #: 3940
Street Name: FLAMINGO
Street Suffix: Drive
County: El Paso
State: TX
Zip Code: 79902
Zip +4: 1727
List Price: 849999
List Price/SqFt: 170.2
Property Class: Detached
New Home or Resale: Resale
Property Sub-Type: Single Family Residence
Status: Active
List Date: 2024-04-04
Listing Type: Exclusive Agency
Auction: No
Total Baths: 5
Buyer Broker Fee: 2.5%
Buyer Broker Fee Type: %
Variable Rate Comm: No
Location, Tax & Legal
Zoning: R3
Water District: El Paso Water
School District: El Paso
Elementary School: Mesita
Middle School: Wiggs
High School: Elpaso
Apx Yearly Taxes: 16799.51
Tax Year: 2023
Parcel ID: M57699900404100
Subdivision: Mission Hills
Legal: 4 MISSION HILLS LOT 22 (14356 SQ FT)
General Property Info
Apx Sqft – Main: 4994
Measured By: Other
Year Built: 1955
Apx Acres: 0.33
Construction Phase: Finish
Lot Size: 14356
Is Property Also For Lease?: No
Pool on Property: No
Defects: Owner Not Aware
# Bedrooms: 5
Full Baths: 2
3/4 Baths: 2
Half Baths: 1
Maid’s Room: Yes
Fireplace: Yes
# Fireplaces: 2
Laundry Room Location: Designated Area
HOA?: No
Status Change Info
Status Change Date: 2024-04-04
Property Features
Exemptions: Homestead
HOA Includes: None
HOA Amenities: None
Bath Vanities: Granite; Quartz
Cabinets: Raised Panel
Kitchen Cntrp & Backsplashes: Quartz
Kitchen Lighting: Recessed
Kitchen Sinks: Bar Sink; Nickel, Copper, Brass; Stainless Steel
Other Structures: Garage(s); Workshop
Style: 1 Story; Custom
Construction: Brick
Roof: Flat; Overhang
Lot Description: View Lot
Garage: Double Attached; Storage; Workshop Area
Fencing: Back Yard
Interior Features: 2+ Living Areas; Bar; Breakfast Area; Ceiling Fan(s); Dining Room; Formal DR LR; Great Room; In-Law Quarters; Kitchen Island; MB Double Sink; Pantry; Skylight(s); Study Office; Walk-In Closet(s); Zoned MBR
Exterior Features: Back Yard Access; Gutters – Partial; Wall Privacy; Walled Backyard
Patio Features: Covered
Appliances: Built-In Gas Oven; Dishwasher; Disposal; Hot Water Tank; Range Hood; Refrigerator
Flooring: Hardwood; Tile
Pool: None
Heating: 2+ Units; Central
Cooling: 2+ Units; Refrigerated
Landscape: Artificial Grass; Auto Sprinklers; Front & Back
Windows/Treatments: Double Pane Windows
Finance Considered: Cash; Conventional; FHA; TX Veteran; VA Loan
Special Listing Conditions: None
Lockbox Type: SentriLock
Documents
Listing Office: Sandy Messer And Associates
Office Website: http://www.sandymesser.com
Last Updated: May – 04 – 2024
The listing broker’s offer of compensation is made only to participants of the MLS where the listing is filed.
Information deemed reliable but not guaranteed.

 Floor Plan ›
Floor Plan ›