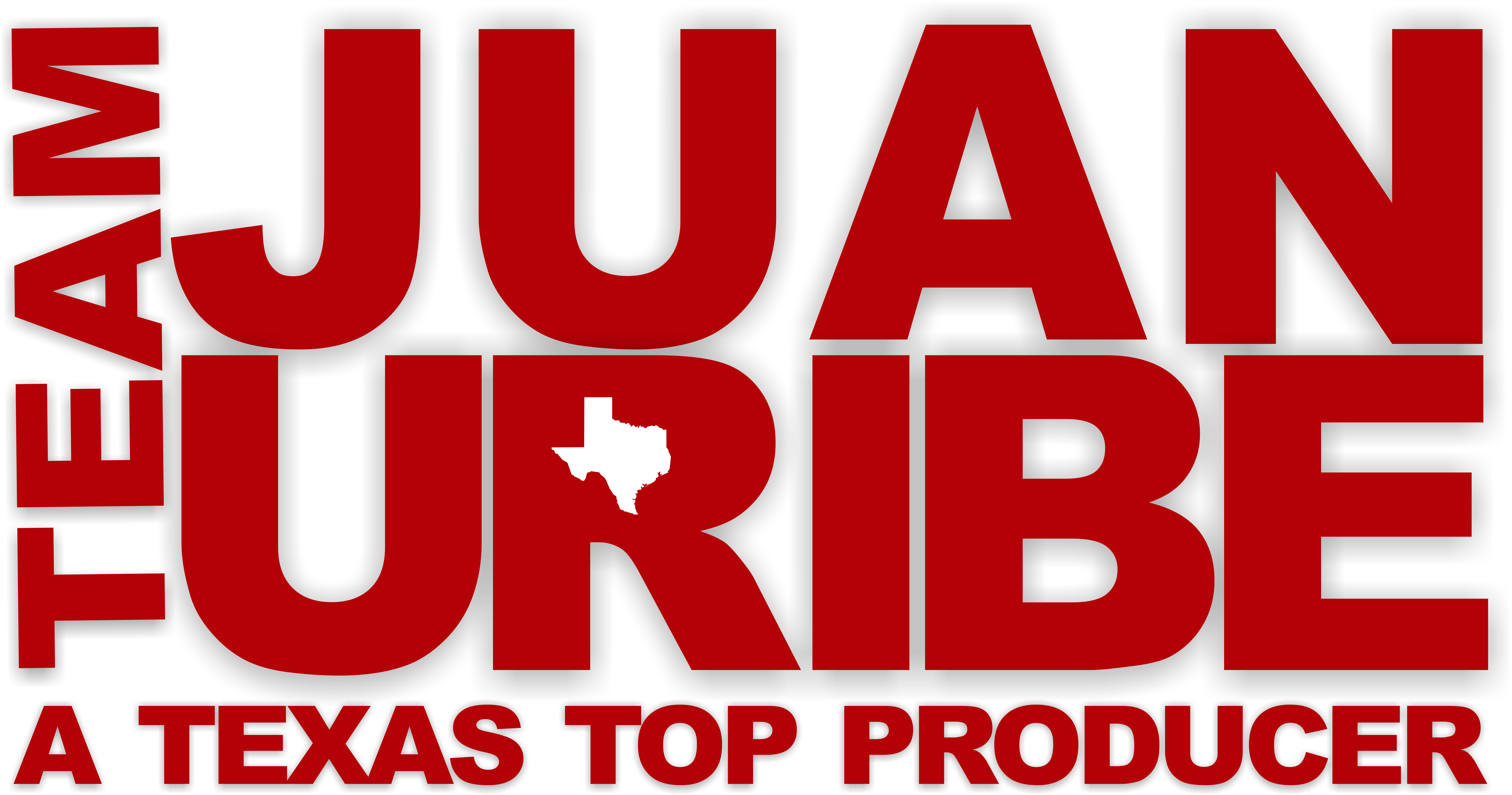With a portal you are able to:
- Save your searches
- Get updates on listings
- Track listings
- Add notes and messages
- Personalize your dashboard
4501 R T Cassidy Drive, El Paso, TX 79924
$275,000
Property Type:
Residential
Bedrooms:
3
Baths:
2
Square Footage:
1,749
Lot Size (sq. ft.):
9,967
Status:
Active
Current Price:
$275,000
List Date:
3/12/2025
Last Modified:
3/28/2025
Description
Beautiful mountain views, this starter home provides great highway access and proximity to shopping centers. Make your commute a short one! The corner lot provides ample parking for family and friends along with solar panels. Home has had some renovations making this home housewarming! Does view, short commute and LOW utilities sound inviting, contact me for a showing!
More Information MLS# 918573
None
Geo Lat: 31.878151
Geo Lon: -106.439825
Contract Information
Street #: 4501
Street Name: R T Cassidy
Street Suffix: Drive
County: El Paso
State: TX
Zip Code: 79924
List Price: 275000
List Price/SqFt: 157.23
Property Class: Detached
New Home or Resale: Resale
Property Sub-Type: Single Family Residence
Status: Active
List Date: 2025-03-10
Listing Type: Exclusive Right To Sell
Auction: No
Total Baths: 2
Location Tax Legal
Subdivision: Castner Heights
General Property Info
Apx Sqft – Main: 1749
Measured By: Appraiser CAD
Year Built: 1979
Apx Acres: 0.23
Construction Phase: Finish
Lot Size: 9967.65
Is Property Also For Lease?: No
Pool on Property: No
Defects: Owner Not Aware
# Bedrooms: 3
Full Baths: 2
Maid’s Room: No
Fireplace: Yes
# Fireplaces: 1
Laundry Room Location: Garage
HOA?: No
Rented?: No
Attached Property Info
Unit Location: Ground
# of Stories/Property: 1
Manufactured Property Info
Permanent Foundation: Yes
Status Change Info
Status Change Date: 2025-03-11
Property Features
Exemptions: None
HOA Includes: None
HOA Amenities: None
Bath Vanities: Laminate
Cabinets: Flat Panel
Kitchen Lighting: Recessed
Kitchen Sinks: Stainless Steel
Laundry: Electric Dryer Hookup; Gas Dryer Hookup
Other Structures: Shed(s)
Style: 1 Story
Construction: Brick
Roof: Composition
Lot Description: Corner Lot; View Lot
Garage: Double Attached
Fencing: Fenced
Interior Features: Zoned MBR
Exterior Features: Back Yard Access; Walled Backyard
Appliances: Built-In Gas Oven; Dishwasher; Microwave
Flooring: Laminate
Pool: None
Sewer: Public Sewer
Heating: Central
Cooling: Central Air
Landscape: Xeriscape
Green Energy Generation: Solar
Finance Considered: Cash; Conventional; FHA; VA Loan
Special Listing Conditions: See Remarks
Lockbox Type: SentriLock
Listing Office: Century 21 The Edge
Office Website: https://www.century21.com/real-estate-office/profile/the-edge-10012808
Last Updated: March – 28 – 2025
Information deemed reliable but not guaranteed.









