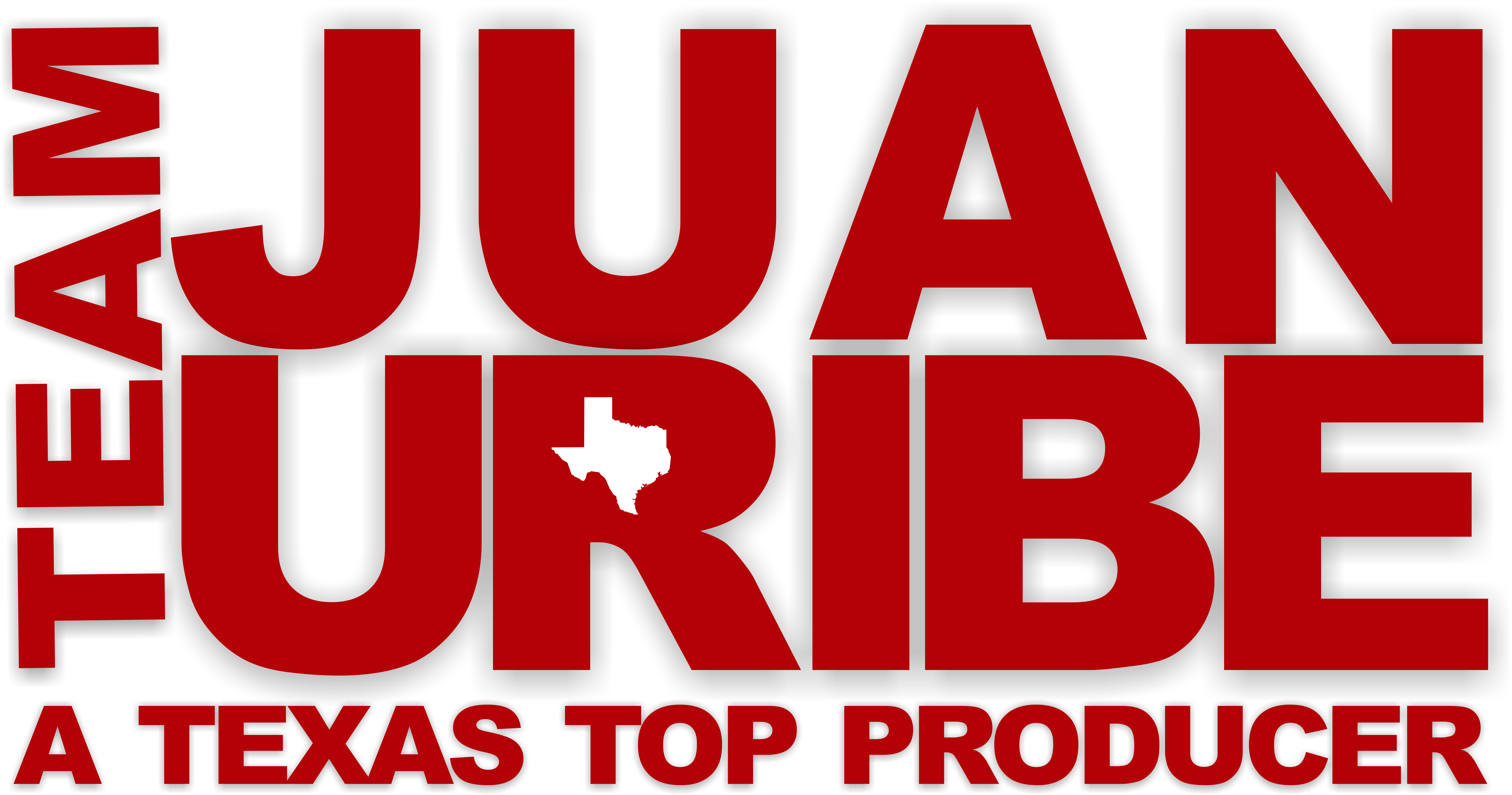With a portal you are able to:
- Save your searches
- Get updates on listings
- Track listings
- Add notes and messages
- Personalize your dashboard
4707 EMORY Road, El Paso, TX 79922
$514,900
Property Type:
Residential
Bedrooms:
3
Baths:
2
Square Footage:
2,188
Lot Size (sq. ft.):
46,295
Status:
Pending
Current Price:
$514,900
List Date:
3/05/2025
Last Modified:
5/26/2025
Description
Upper Valley Emory Road Exceptional Property Single-story Residence is nestled on one plus Acre!!!. This property offers City and country living without long commutes to shopping and dining. A Beautiful Step Up Swimming Pool Ready for the Summer..!! Outdoor Back Large Building – Shop Heated and Cooled for a Workshop, or future conversion. Pecan and fruit trees for baking needs. Property has Irrigation Rights and allows for horses. Raise chickens for fresh daily eggs. Three Bedrooms, Two Bathrooms in the home, with a Formal Living Room with plush Carpet and Dining Room accented with Parquet wood floors. Large Front Picture Window to with front views and natural lighting. Country Kitchen and Breakfast Room, with adjacent large Pantry. Addition built on the back is a Family Room with a Stone Fireplace and a additional Sun Room for a Art Studio, Growing Plants and Play Room for family and friends. The front driveway has NEW stamped concrete driveway and offers space for side RV Parking.
More Information MLS# 918106
None
Geo Lat: 31.831496
Geo Lon: -106.577048
Contract Information
Street #: 4707
Street Name: EMORY
Street Suffix: Road
County: El Paso
State: TX
Zip Code: 79922
Zip +4: 1821
List Price: 514900
List Price/SqFt: 235.33
Property Class: Detached
New Home or Resale: Resale
Property Sub-Type: Single Family Residence
Status: Pending
List Date: 2025-03-04
Start Showing Date: 2025-03-05
Listing Type: Exclusive Right To Sell
Total Baths: 2
Location Tax Legal
Subdivision: Upper Valley
General Property Info
Apx Sqft – Main: 2188
Measured By: Appraiser CAD
Year Built: 1946
Apx Acres: 1.06
Construction Phase: Finish
Lot Size: 46295.5
Pool on Property: Yes
Defects: Owner Not Aware
# Bedrooms: 3
3/4 Baths: 2
Maid’s Room: No
Fireplace: Yes
# Fireplaces: 1
Laundry Room Location: Garage
HOA?: No
Status Change Info
Status Change Date: 2025-05-26
Under Contract Date: 2025-04-08
Property Features
Exemptions: 65 or Over; Homestead
Bath Vanities: Ceramic Tile
Cabinets: Flat Panel
Kitchen Sinks: Stainless Steel
Laundry: Electric Dryer Hookup; Washer Hookup
Other Structures: Barn(s); Grain Storage; Greenhouse; Outbuilding; Poultry Coop; Storage; Workshop
Style: 1 Story
Construction: Brick; Stucco; Vinyl Siding
Roof: Metal; Shingle; See Remarks
Lot Description: Irrigation; Standard Lot
Garage: Double Attached; Opener(s); RV Parking
Fencing: Fenced
Interior Features: 2+ Living Areas; Country Kitchen; Dining Room; Eat-in Kitchen; Game Hobby Room; Great Room; Pantry
Exterior Features: Back Yard Access; Walled Backyard
Patio Features: Covered; Deck
Appliances: Dishwasher; Trash Compactor; Water Heater
Flooring: Carpet; Parquet; Tile
Pool: Fiberglass; In Ground
Sewer: Public Sewer
Fireplace Features: Glass Doors
Heating: Central; Natural Gas
Cooling: Evaporative Cooling; Varies by Unit; Other
Landscape: Garden/Fruit Trees; Lawn Grass
Security Features: Smoke Detector(s)
Finance Considered: Cash; Conventional
Special Listing Conditions: None
Lockbox Type: SentriLock
Listing Office: Sandy Messer And Associates
Office Website: http://www.sandymesser.com
Last Updated: May – 26 – 2025
Information deemed reliable but not guaranteed.
































































