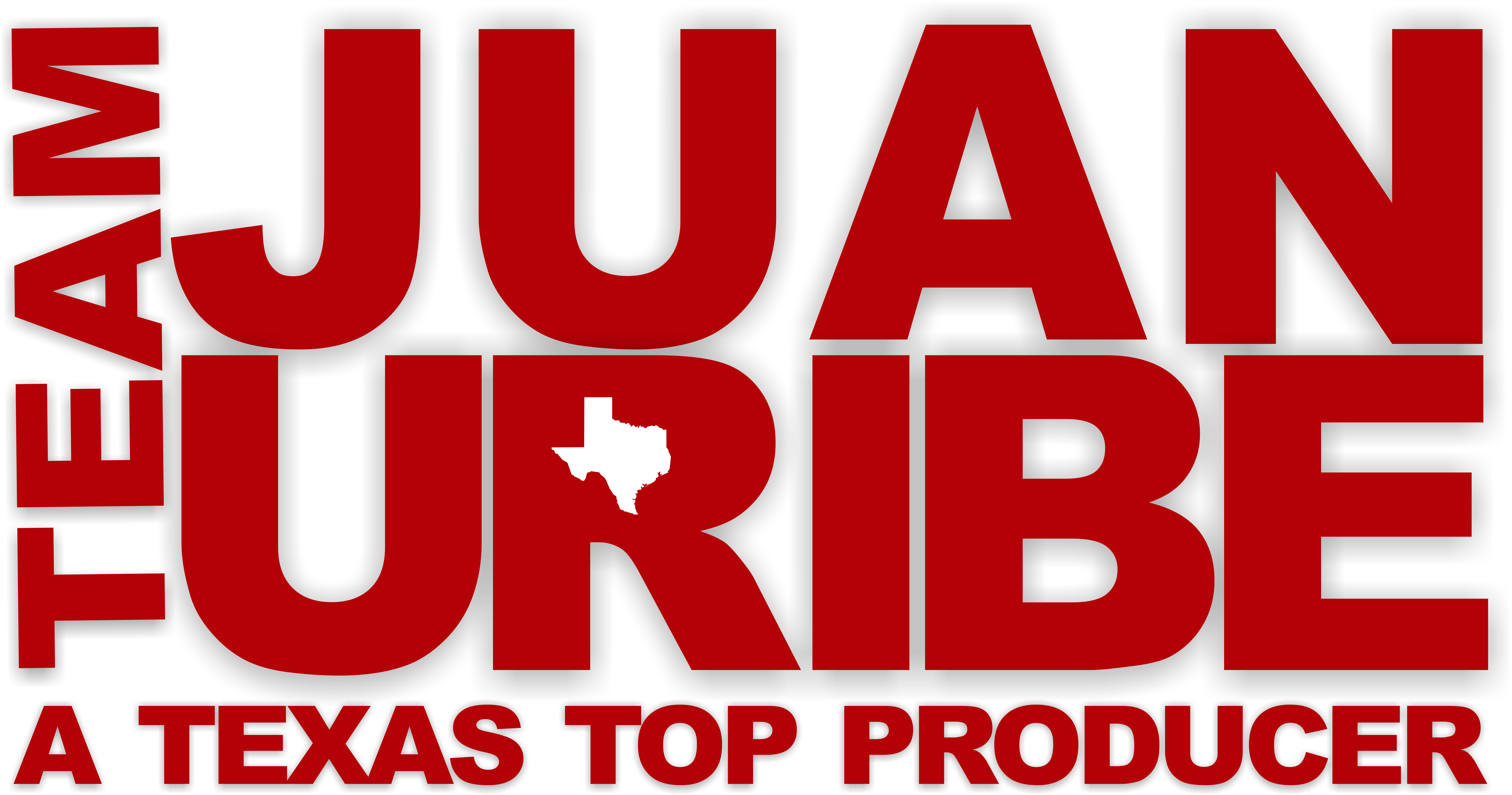With a portal you are able to:
- Save your searches
- Get updates on listings
- Track listings
- Add notes and messages
- Personalize your dashboard
4737 Emory Road, El Paso, TX 79922
$1,765,000










































































































































Property Type:
Residential
Bedrooms:
6
Baths:
8
Square Footage:
11,142
Lot Size (sq. ft.):
55,329
Status:
Active
Current Price:
$1,765,000
List Date:
5/08/2024
Last Modified:
5/08/2024
Description
Step into a world of refined elegance and luxury with this sprawling 6-bedroom, 7.5-bathroom estate nestled on 1.27 acres in Upper Valley. Inside, modern design meets comfort with a cascading waterfall, cherry wood floors, and exquisite finishes. Featuring privacy and comfort all over this gorgeous home. Enjoy the high ceilings, gourmet kitchen, and formal dining room with a butler’s pantry. Retreat to the lavish master suite with a snail shower and jetted tub, or unwind on balconies overlooking the lush backyard oasis with a serene pond.
More Information MLS# 901194
None
Geo Lat: 31.832055
Geo Lon: -106.577824
Contract Information
Street #: 4737
Street Name: Emory
Street Suffix: Road
County: El Paso
State: TX
Zip Code: 79922
List Price: 1765000
List Price/SqFt: 158.41
Property Class: Detached
New Home or Resale: Resale
Property Sub-Type: Single Family Residence
Status: Active
List Date: 2024-05-08
Listing Type: Exclusive Right To Sell
Auction: No
Total Baths: 8
Buyer Broker Fee: 2.5
Buyer Broker Fee Type: %
Variable Rate Comm: No
Location, Tax & Legal
Zoning: R2A
Water District: El Paso Water
School District: El Paso
Elementary School: White
Middle School: Lincoln
High School: Coronado
Apx Yearly Taxes: 30968
Tax Year: 2023
Parcel ID: E80099900100200
Subdivision: Emory Estates
Legal: 1 EMORY ESTATES 2 EXC ELY PT (55329.90 SQ FT)
General Property Info
Apx Sqft – Main: 11142
Measured By: Owner
Year Built: 2008
Apx Acres: 1.27
Construction Phase: Finish
Lot Size: 55329
Is Property Also For Lease?: No
Pool on Property: No
Defects: Owner Not Aware
# Bedrooms: 6
Full Baths: 5
3/4 Baths: 2
Half Baths: 1
Maid’s Room: Yes
Fireplace: Yes
# Fireplaces: 4
Laundry Room Location: Room
HOA?: No
Rented?: No
Attached Property Info
# of Stories/Property: 2
Manufactured Property Info
Permanent Foundation: Yes
Remarks & Misc
Public Remarks: Step into a world of refined elegance and luxury with this sprawling 6-bedroom, 7.5-bathroom estate nestled on 1.27 acres in Upper Valley. Inside, modern design meets comfort with a cascading waterfall, cherry wood floors, and exquisite finishes. Featuring privacy and comfort all over this gorgeous home. Enjoy the high ceilings, gourmet kitchen, and formal dining room with a butler’s pantry. Retreat to the lavish master suite with a snail shower and jetted tub, or unwind on balconies overlooking the lush backyard oasis with a serene pond.
Status Change Info
Status Change Date: 2024-05-08
Rooms
Bedroom Level: Upper
Great Room Level: Main
Half Bathroom Level: Main
Master Bedroom Level: Main
Office Level: Main
Recreation Room Level: Upper
Property Features
Exemptions: Homestead
HOA Includes: None
HOA Amenities: None
Bath Vanities: Ceramic Tile; Granite; Marble; See Remarks
Rooms: Bedroom; Great Room; Half Bathroom; Master Bedroom; Office; Recreation Room
Style: 2 Story; Custom; See Remarks
Construction: Stucco
Roof: Tile
Lot Description: Irrigation; Standard Lot; See Remarks
Garage: Double Carport; Triple Attached
Interior Features: 2+ Living Areas; Alarm System; Breakfast Area; Built-Ins; Cathedral Ceilings; Ceiling Fan(s); Dining Room; Great Room; Kitchen Island; Loft; Master Downstairs; MB Double Sink; Media Room; Pantry; See Remarks
Exterior Features: Back Yard Access; Balcony; Walled Front; See Remarks
Appliances: Built-In Electric Oven; Dishwasher; Disposal; Dryer; Gas Cooktop; Microwave; Tankless Water Heater; Washer
Flooring: Hardwood; Marble; Tile
Water: Irrigation Well
Sewer: See Remarks
Heating: 2+ Units; Central; Forced Air
Cooling: 2+ Units; Refrigerated; See Remarks
Landscape: Front & Back; See Remarks
Windows/Treatments: Shutters
Finance Considered: Cash; Conventional; See Remarks
Special Listing Conditions: None
Room Information
Master Bedroom
Level: Main
Great Room
Level: Main
Office
Level: Main
Half Bathroom
Level: Main
Bedroom
Level: Upper
Bedroom
Level: Upper
Bedroom
Level: Upper
Bedroom
Level: Upper
Bedroom
Level: Upper
Recreation Room
Level: Upper
Recreation Room
Level: Main
Documents
Listing Office: Realty One Group Mendez Burk
Office Website: http://www.mendezburk.com
Last Updated: May – 08 – 2024
The listing broker’s offer of compensation is made only to participants of the MLS where the listing is filed.
Information deemed reliable but not guaranteed.

 Seller’s Disclosure ›
Seller’s Disclosure ›