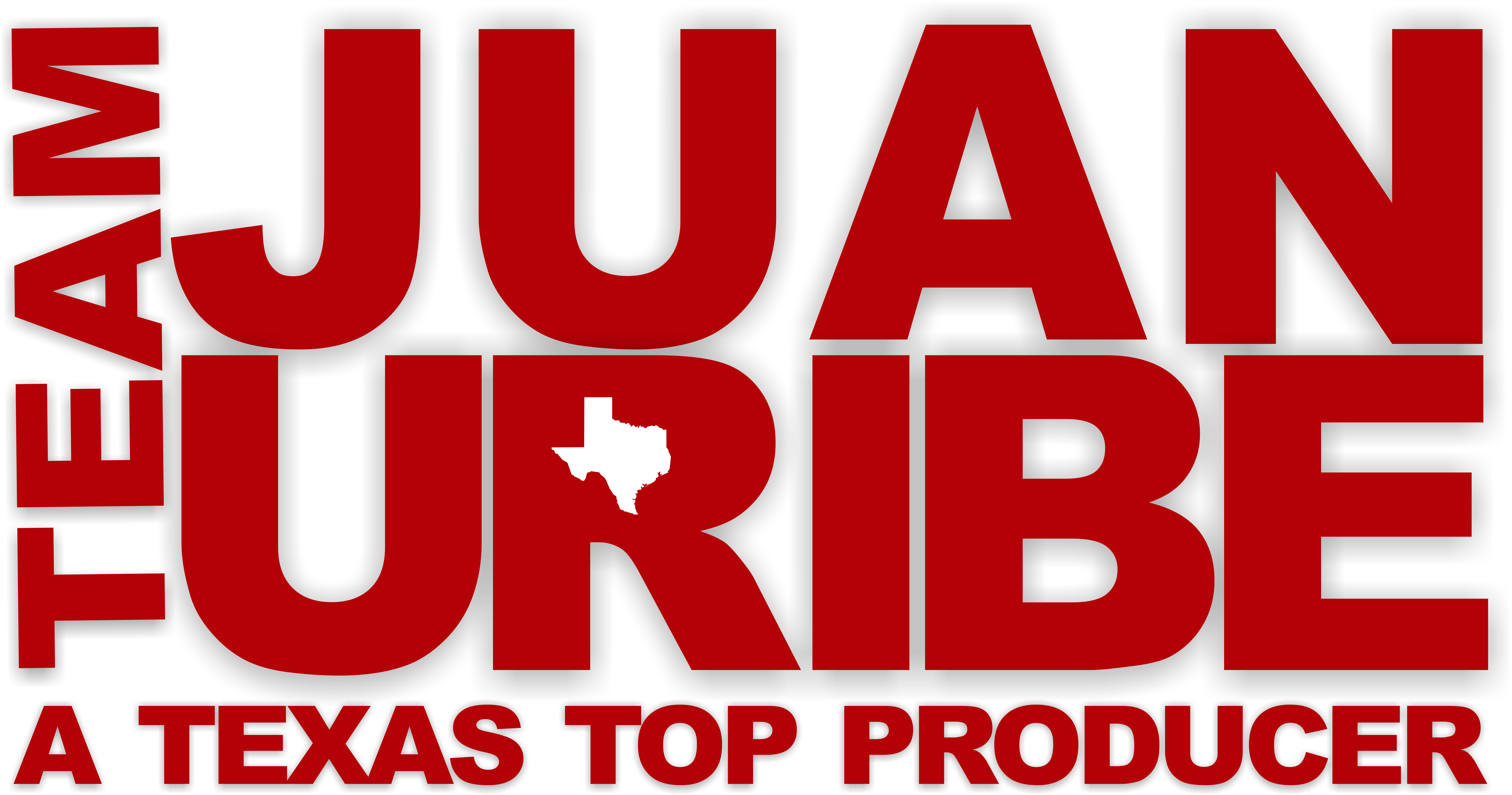With a portal you are able to:
- Save your searches
- Get updates on listings
- Track listings
- Add notes and messages
- Personalize your dashboard
51 Sierra Crest Drive, El Paso, TX 79902
$1,595,000










































































































































Property Type:
Residential
Bedrooms:
5
Baths:
4
Square Footage:
5,599
Lot Size (sq. ft.):
21,591
Status:
Active
Current Price:
$1,595,000
List Date:
4/22/2024
Last Modified:
4/23/2024
Description
Welcome to your dream home! Step into luxury with this newly remodeled mansion boasting an amazing indoor pool, perfect for year-round relaxation and entertainment. As you enter, be greeted by a stunning entrance featuring two curved stairways leading to the great room, complete with large granite-topped wet bar, ideal for hosting gatherings and enjoying breathtaking sunsets from the exterior deck. This spacious mansion offers 5 bedrooms and 4 full bathrooms, providing ample space for family and guests. The kitchen is equipped with top-of-the-line stainless steel appliances, making cooking a delight, and an oversized stainless steel washer and dryer ensure convenience.
On the first floor/basement, you’ll find an oversized garage capable of fitting 3-4 vehicles, along with a versatile room that can be used as a gym or for gatherings. This room leads to a large movie theater room, perfect for movie nights with loved ones. SURROUND SYSTEM & SECURITY CAMERAS ARE INCLUDED
More Information MLS# 900166
None
Geo Lat: 31.790969
Geo Lon: -106.494682
Contract Information
Street #: 51
Street Name: Sierra Crest
Street Suffix: Drive
County: El Paso
State: TX
Zip Code: 79902
List Price: 1595000
List Price/SqFt: 284.87
Property Class: Detached
New Home or Resale: Resale
Property Sub-Type: Single Family Residence
Status: Active
List Date: 2024-04-22
Listing Type: Exclusive Right To Sell
Total Baths: 4
Buyer Broker Fee: 2.25
Variable Rate Comm: Yes
Location, Tax & Legal
Zoning: R1
Water District: El Paso Water
School District: El Paso
Elementary School: Mesita
Middle School: Wiggs
High School: Elpaso
Apx Yearly Taxes: 26987
Tax Year: 2022
Parcel ID: S36599900105500
Subdivision: Sierra Crest
Legal: 1 SIERRA CREST LOT 27
General Property Info
Apx Sqft – Main: 5599
Measured By: Appraiser CAD
Year Built: 1993
Apx Acres: 0.5
Construction Phase: Finish
Lot Size: 21591
Pool on Property: Yes
Defects: Owner Not Aware
# Bedrooms: 5
Full Baths: 4
Maid’s Room: No
Fireplace: Yes
# Fireplaces: 2
Laundry Room Location: UTILITY
HOA?: Yes
HOA Dues: 260
HOA Frequency: Monthly
HOA Required?: Yes
HOA Name: DANA PROPERTIES
Remarks & Misc
Public Remarks: Welcome to your dream home! Step into luxury with this newly remodeled mansion boasting an amazing indoor pool, perfect for year-round relaxation and entertainment. As you enter, be greeted by a stunning entrance featuring two curved stairways leading to the great room, complete with large granite-topped wet bar, ideal for hosting gatherings and enjoying breathtaking sunsets from the exterior deck. This spacious mansion offers 5 bedrooms and 4 full bathrooms, providing ample space for family and guests. The kitchen is equipped with top-of-the-line stainless steel appliances, making cooking a delight, and an oversized stainless steel washer and dryer ensure convenience.
On the first floor/basement, you’ll find an oversized garage capable of fitting 3-4 vehicles, along with a versatile room that can be used as a gym or for gatherings. This room leads to a large movie theater room, perfect for movie nights with loved ones. SURROUND SYSTEM & SECURITY CAMERAS ARE INCLUDED
Status Change Info
Status Change Date: 2024-04-22
Property Features
HOA Includes: Common Area
HOA Amenities: Guard/Guardhouse
Bath Vanities: Granite
Cabinets: Raised Panel
Kitchen Cntrp & Backsplashes: Granite
Kitchen Lighting: Recessed; Track
Kitchen Sinks: Stainless Steel
Style: Multi-Level
Construction: Brick
Roof: Mixed
Lot Description: View Lot
Garage: 4 Car or More Attached
Interior Features: 2+ Living Areas; Breakfast Area; Cathedral Ceilings; Ceiling Fan(s); Formal DR LR; Great Room; High Speed Internet; Hot Tub (Indoor); Kitchen Island; LR DR Combo; Master Up; Pantry
Exterior Features: Back Yard Access; Terrace
Appliances: Built-In Electric Oven; Cooktop; Dishwasher; Dryer; Microwave; Refrigerator; Washer
Flooring: Carpet; Tile
Pool: In Ground
Heating: 2+ Units
Cooling: 2+ Units; Refrigerated
Landscape: Xeriscape
Windows/Treatments: No Treatments
Finance Considered: Cash; Conventional
Special Listing Conditions: None
Listing Office: Jaimes Realty Inc.
Last Updated: April – 23 – 2024
The listing broker’s offer of compensation is made only to participants of the MLS where the listing is filed.
Information deemed reliable but not guaranteed.
