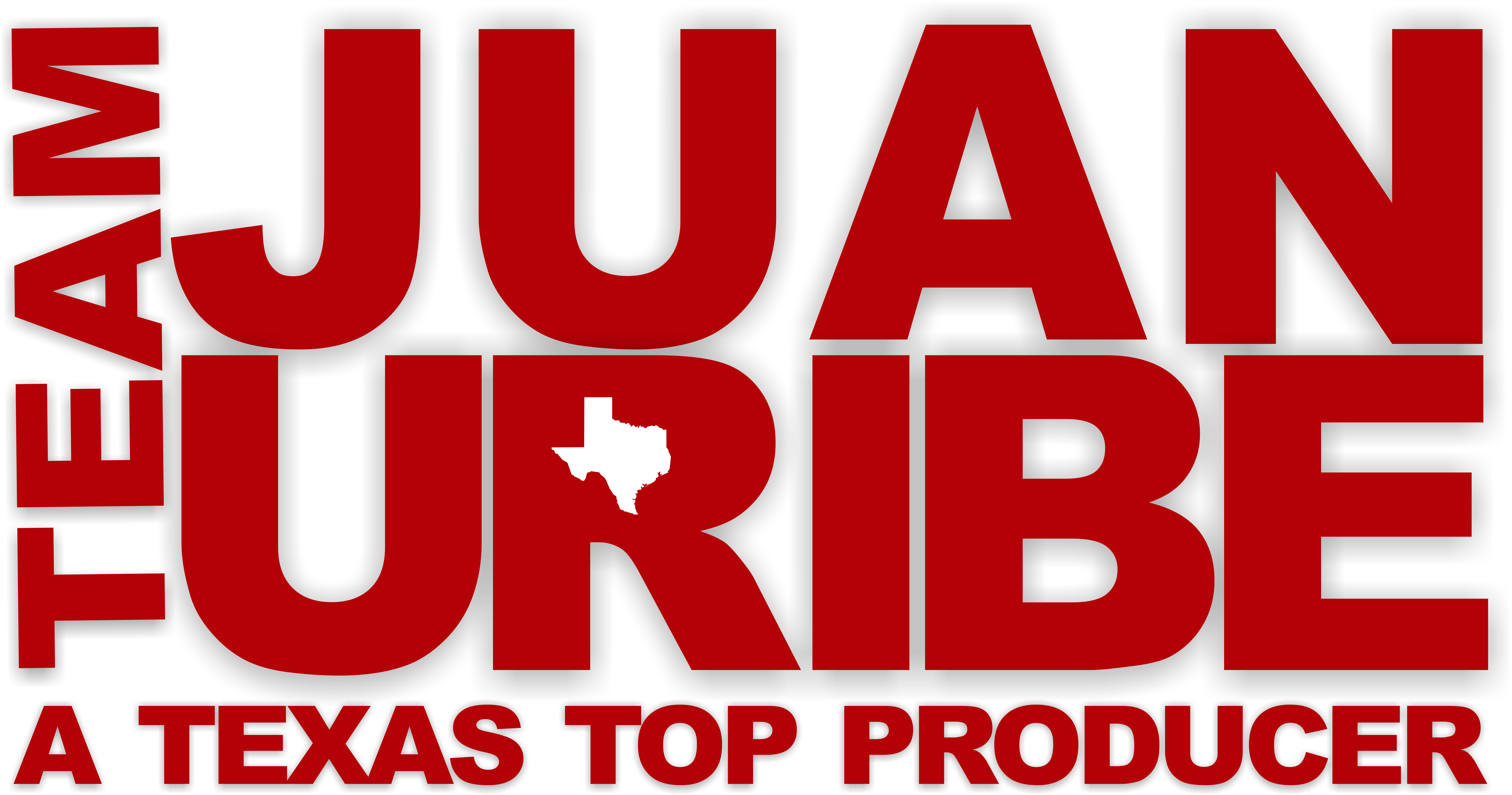With a portal you are able to:
- Save your searches
- Get updates on listings
- Track listings
- Add notes and messages
- Personalize your dashboard
5440 WESTSIDE Drive, El Paso, TX 79932
$1,425,000











Property Type:
Residential
Bedrooms:
5
Baths:
7
Square Footage:
9,976
Lot Size (sq. ft.):
188,528
Status:
Active
Current Price:
$1,425,000
List Date:
4/30/2024
Last Modified:
4/30/2024
Description
Custom home on 4.3 acres with Pool/Spa, Pool House, horse property and gated for privacy. Located past Tennis West in the Upper Valley. Sellers were renovating it & did not finish because of Covid. This would be a great project for the new Buyers. Home has 9976 sqft with 5 BR, 6.5 baths, Formal LR w/vaulted ceilings & FP, Den w/FP, Panelled Library w/FP, large kitchen. Primary BR with sitting area & FP. (Amenities: Shutters, French doors, marble floors, stained glass window, courtyards, circular drive, 3 car garage, irrigation.) Home is being sold ”As Is”. Photos are renderings of what house would look like after new owners renovate. Value is in the land & location! Other possibilities are to subdivide into several estate lots.
More Information MLS# 900658
None
Geo Lat: 31.854864
Geo Lon: -106.621903
Contract Information
Street #: 5440
Street Name: WESTSIDE
Street Suffix: Drive
County: El Paso
State: TX
Zip Code: 79932
Zip +4: 3156
List Price: 1425000
List Price/SqFt: 142.84
Property Class: Detached
New Home or Resale: Resale
Property Sub-Type: Single Family Residence
Status: Active
List Date: 2024-04-30
Listing Type: Exclusive Right To Sell
Auction: No
Total Baths: 7
Buyer Broker Fee: 2.5
Variable Rate Comm: No
Location, Tax & Legal
Zoning: R6
Water District: El Paso Water
School District: El Paso
Elementary School: Donald Lee Haskins
Middle School: Donald Lee Haskins
High School: Franklin
Apx Yearly Taxes: 10088
Tax Year: 2023
Parcel ID: U819999008D1401
Subdivision: Upper Valley
Legal: 8 UPPER VALLEY 14-A (2.415 AC) 14-A-1-A (0.512 AC) 14-E-1 (0.555 AC) 14-E-2 (0.666 AC) 14-F-1 (0.025 AC) 14-F-2 (0.155
General Property Info
Apx Sqft – Main: 9976
Measured By: Appraiser CAD
Year Built: 1980
Apx Acres: 4.3
Construction Phase: Finish
Lot Size: 188528
Is Property Also For Lease?: No
Pool on Property: Yes
Defects: Owner Aware
# Bedrooms: 5
Full Baths: 6
Half Baths: 1
Maid’s Room: Yes
Fireplace: Yes
# Fireplaces: 2
Laundry Room Location: Next to kitchen
HOA?: No
Rented?: No
Remarks & Misc
Public Remarks: Custom home on 4.3 acres with Pool/Spa, Pool House, horse property and gated for privacy. Located past Tennis West in the Upper Valley. Sellers were renovating it & did not finish because of Covid. This would be a great project for the new Buyers. Home has 9976 sqft with 5 BR, 6.5 baths, Formal LR w/vaulted ceilings & FP, Den w/FP, Panelled Library w/FP, large kitchen. Primary BR with sitting area & FP. (Amenities: Shutters, French doors, marble floors, stained glass window, courtyards, circular drive, 3 car garage, irrigation.) Home is being sold ”As Is”. Photos are renderings of what house would look like after new owners renovate. Value is in the land & location! Other possibilities are to subdivide into several estate lots.
Status Change Info
Status Change Date: 2024-04-30
Property Features
Exemptions: None
Style: 1 Story
Construction: Brick; Frame
Roof: Flat
Lot Description: Gated Community; Horses Allowed; Irrigation
Garage: Triple Attached
Fencing: Back Yard; Front Yard
Interior Features: 2+ Living Areas; Cathedral Ceilings; Ceiling Fan(s); Den; Dining Room; Entrance Foyer; Game Hobby Room; Great Room; Live-In Room; Master Downstairs; Pantry; Study Office; Utility Room; Walk-In Closet(s); Wet Bar
Exterior Features: Back Yard Access; Gazebo
Appliances: See Remarks
Flooring: See Remarks
Pool: Gunite; In Ground
Heating: See Remarks
Cooling: See Remarks
Landscape: See Remarks
Windows/Treatments: See Remarks
Finance Considered: Cash; Conventional
Special Listing Conditions: Deed Restrictions; Fixer Upper; Insurance
Lockbox Type: None
Listing Office: Sandy Messer And Associates
Office Website: http://www.sandymesser.com
Last Updated: April – 30 – 2024
The listing broker’s offer of compensation is made only to participants of the MLS where the listing is filed.
Information deemed reliable but not guaranteed.
