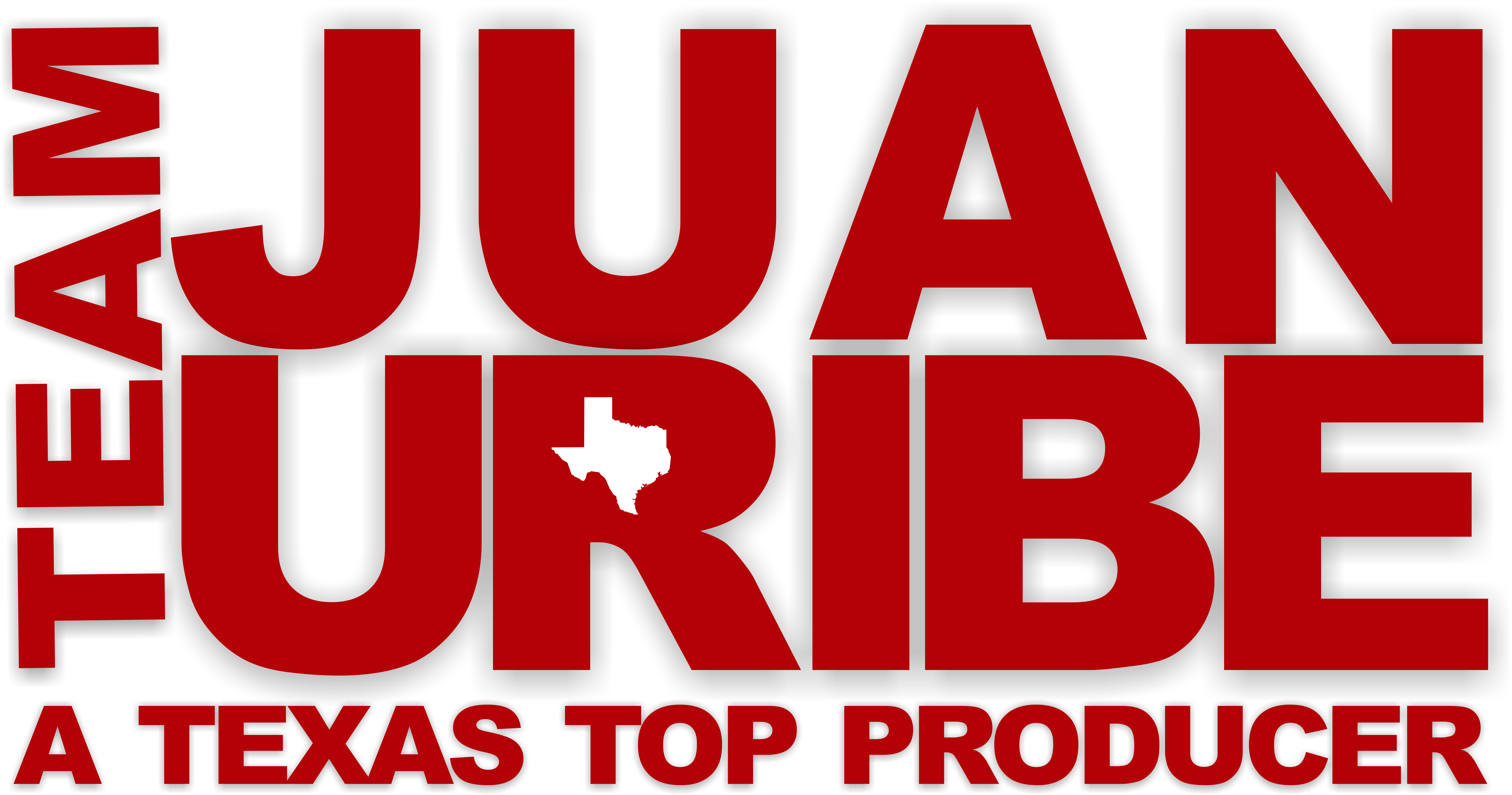With a portal you are able to:
- Save your searches
- Get updates on listings
- Track listings
- Add notes and messages
- Personalize your dashboard
5696 Rio Bonito Circle, El Paso, TX 79932
$725,000



Property Type:
Residential
Bedrooms:
5
Baths:
3
Square Footage:
2,939
Lot Size (sq. ft.):
10,065
Status:
Active
Current Price:
$725,000
List Date:
11/28/2023
Last Modified:
11/29/2023
Description
Amazing new custom home from LCH. Located in the sought after Rio Bonito subdivision. Stepping into your home you’ll be greeted with a beautiful 12ft entry leading into your living, dining and kitchen. This home has 4 bedrooms + office (optional 5th bedroom) and 3 full restrooms. With almost 2,939 sqft of living space this home is perfect for any size family. Beautiful custom finishes and attention to detail is the builder’s specialty. Make this custom home yours today!
More Information MLS# 892239
None
Geo Lat: 31.865846
Geo Lon: -106.602285
Contract Information
Street #: 5696
Street Name: Rio Bonito
Street Suffix: Circle
County: El Paso
State: TX
Zip Code: 79932
List Price: 725000
List Price/SqFt: 246.68
Property Class: Detached
New Home or Resale: New Home
Property Sub-Type: Single Family Residence
Status: Active
List Date: 2023-11-28
Listing Type: Exclusive Right To Sell
Total Baths: 3
Buyer Broker Fee: 3%
Variable Rate Comm: No
Location, Tax & Legal
Zoning: R2
Water District: El Paso Water
School District: El Paso
Elementary School: Damien
Middle School: Canutillo
High School: Canutillo
Apx Yearly Taxes: 495.1
Tax Year: 2024
Parcel ID: PASEO DEL RÃO SUBDIVISION
Subdivision: Upper Valley
Legal: Lot 2 Block 1 5696 Rio Bonito Circle
General Property Info
Apx Sqft – Main: 2939
Measured By: Appraiser CAD
Year Built: 2024
Apx Acres: 0.23
Construction Phase: Frame
Lot Size: 10065
Pool on Property: No
Defects: Owner Not Aware
# Bedrooms: 5
Full Baths: 3
Maid’s Room: No
Fireplace: No
Laundry Room Location: HALL
HOA?: No
Remarks & Misc
Public Remarks: Amazing new custom home from LCH. Located in the sought after Rio Bonito subdivision. Stepping into your home you’ll be greeted with a beautiful 12ft entry leading into your living, dining and kitchen. This home has 4 bedrooms + office (optional 5th bedroom) and 3 full restrooms. With almost 2,939 sqft of living space this home is perfect for any size family. Beautiful custom finishes and attention to detail is the builder’s specialty. Make this custom home yours today!
Status Change Info
Status Change Date: 2023-11-28
Property Features
Exemptions: None
HOA Includes: None
HOA Amenities: None
Bath Vanities: Quartz
Cabinets: Shaker
Kitchen Cntrp & Backsplashes: Marble
Kitchen Lighting: Recessed
Kitchen Sinks: Farmhouse
Other Structures: None
Style: 1 Story
Construction: Stucco
Roof: Pitched
Lot Description: Standard Lot
Garage: Double Attached
Interior Features: Ceiling Fan(s); Kitchen Island; MB Jetted Tub; Pantry; Study Office; Wet Bar
Exterior Features: Walled Backyard
Appliances: Cooktop; Dishwasher; Microwave; Refrigerator
Flooring: Tile
Heating: Central
Cooling: Refrigerated
Landscape: Front & Back
Windows/Treatments: Double Pane Windows
Finance Considered: Cash; Conventional
Special Listing Conditions: None
Listing Office: El Paso Homes Realty
Last Updated: November – 29 – 2023
The listing broker’s offer of compensation is made only to participants of the MLS where the listing is filed.
Information deemed reliable but not guaranteed.
