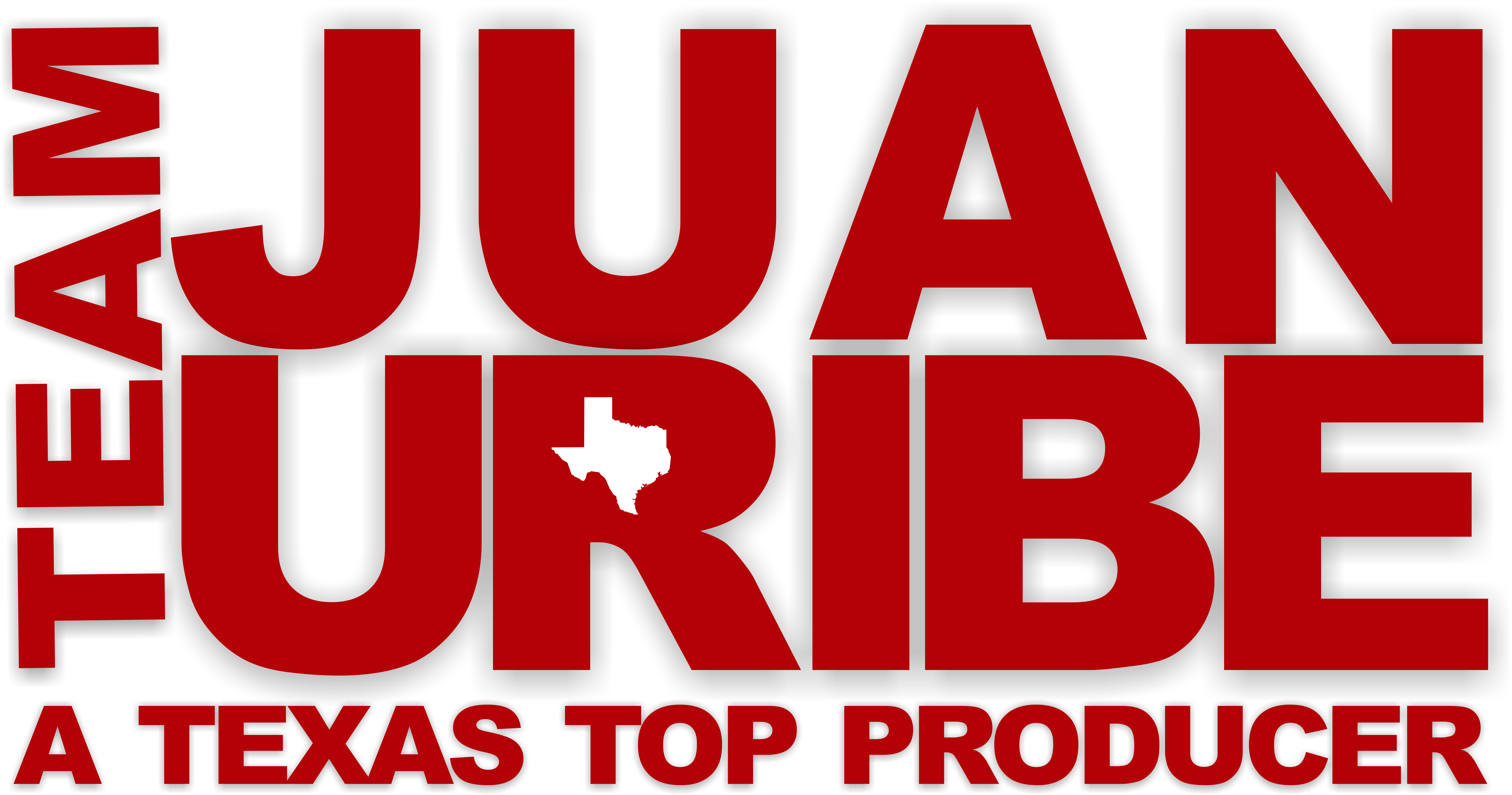With a portal you are able to:
- Save your searches
- Get updates on listings
- Track listings
- Add notes and messages
- Personalize your dashboard
5929 Ojo De Agua Drive, El Paso, TX 79912
$1,999,999








































































































Property Type:
Residential
Bedrooms:
6
Baths:
7
Square Footage:
9,027
Lot Size (sq. ft.):
23,564
Status:
Pending
Current Price:
$1,999,999
List Date:
11/03/2023
Last Modified:
5/06/2024
Description
Luxury & sophistication come together in this magnificent custom-built Tuscan home. With 9,026 sq ft, this 6 BR, 7.5-bath home is architectural excellence. The kitchen is equipped w a top-of-the-line Wolf appliance pkg. For the wine connoisseur, a wine cellar awaits. Rejuvenate in the master bath’s steam room & dry sauna, offering a spa-like experience. Enjoy stunning panoramic views of the Franklin Mountains. The enclosed swimming pool, hot tub & outdoor grilling area offer year-round relaxation & entertainment. An office overlooking the pool provides a serene workspace. Cantera stone imported from Guadalajara, MX, adorns the front windows & doors. The magnificent fountain at the front of the house, is a true masterpiece. 2 waterfalls grace the property, adding ambiance & charm. 2 sets of solar panels at 95% capacity (monthly bill about $150). Ample 6-car garage, extra-large water softener system. Schedule a viewing today.
More Information MLS# 891051
None
Geo Lat: 31.864286
Geo Lon: -106.51792
Contract Information
Street #: 5929
Street Name: Ojo De Agua
Street Suffix: Drive
County: El Paso
State: TX
Zip Code: 79912
List Price: 1999999
List Price/SqFt: 221.57
Property Class: Detached
New Home or Resale: Resale
Property Sub-Type: Single Family Residence
Status: Pending
List Date: 2023-11-02
Listing Type: Exclusive Right To Sell
Total Baths: 7
Buyer Broker Fee: 2.5%
Variable Rate Comm: No
Location, Tax & Legal
Zoning: A1
Water District: El Paso Water
School District: El Paso
Elementary School: Lundy
Middle School: Hornedo
High School: Franklin
Apx Yearly Taxes: 39953.94
Tax Year: 2023
Parcel ID: O12099900100900
Subdivision: Ocotillo Estates
Legal: 1 OCOTILLO ESTATES #1 LOT 9 (23564.43 SQ FT)
General Property Info
Apx Sqft – Main: 9026.5
Measured By: Appraiser CAD
Year Built: 2006
Apx Acres: 0.54
Builder Name: Guard & MRQ
Construction Phase: Finish
Lot Size: 23564.4
Is Property Also For Lease?: No
Pool on Property: Yes
Defects: Owner Not Aware
# Bedrooms: 6
3/4 Baths: 6
Half Baths: 1
Maid’s Room: Yes
Fireplace: Yes
# Fireplaces: 3
Laundry Room Location: 2; Inside each level
HOA?: Yes
HOA Dues: 200
HOA Frequency: Monthly
HOA Required?: Yes
HOA Name: Associa Canyon Gate
Remarks & Misc
Public Remarks: Luxury & sophistication come together in this magnificent custom-built Tuscan home. With 9,026 sq ft, this 6 BR, 7.5-bath home is architectural excellence. The kitchen is equipped w a top-of-the-line Wolf appliance pkg. For the wine connoisseur, a wine cellar awaits. Rejuvenate in the master bath’s steam room & dry sauna, offering a spa-like experience. Enjoy stunning panoramic views of the Franklin Mountains. The enclosed swimming pool, hot tub & outdoor grilling area offer year-round relaxation & entertainment. An office overlooking the pool provides a serene workspace. Cantera stone imported from Guadalajara, MX, adorns the front windows & doors. The magnificent fountain at the front of the house, is a true masterpiece. 2 waterfalls grace the property, adding ambiance & charm. 2 sets of solar panels at 95% capacity (monthly bill about $150). Ample 6-car garage, extra-large water softener system. Schedule a viewing today.
Status Change Info
Status Change Date: 2024-05-06
Under Contract Date: 2024-04-25
Property Features
Exemptions: Homestead
HOA Includes: Common Area; Gates; Streets
HOA Amenities: None
Bath Vanities: Granite
Cabinets: Raised Panel
Kitchen Cntrp & Backsplashes: Ceramic Tile; Granite
Kitchen Lighting: Recessed
Kitchen Sinks: Farmhouse; Nickel, Copper, Brass; Undermount
Other Structures: Garage(s); Kennel/Dog Run; Outdoor Kitchen; Pergola; Second Garage; Storage; See Remarks
Style: 2 Story; Custom; See Remarks
Construction: Stone; Stucco
Roof: Flat; Mixed; Pitched; Tile
Lot Description: Corner Lot; Gated Community; View Lot
Garage: Oversized; Opener(s); Storage
Fencing: Back Yard
Interior Features: 2+ Living Areas; Breakfast Area; Built-Ins; Cathedral Ceilings; Ceiling Fan(s); Formal DR LR; Hot Tub (Indoor); Kitchen Island; Master Up; MB Double Sink; Pantry; Study Office; Utility Room; Walk-In Closet(s); Wet Bar
Exterior Features: Back Yard Access; Balcony; Courtyard; Fireplace Outside; Gas Grill; Hot Tub; Walled Backyard
Patio Features: Covered; Enclosed
Appliances: Built-In Gas Oven; Central Vac System; Dishwasher; Drawer Warmer; Microwave; Refrigerator; Tankless Water Heater; Water Softener Owned
Flooring: Other; Stone; Wood; See Remarks
Pool: In Ground; Salt Water; Solar Heat
Heating: 2+ Units; Electric; Forced Air; Solar
Cooling: 2+ Units; Ceiling Fan(s); Refrigerated; Solar AC
Landscape: Auto Sprinklers; Front & Back; See Remarks
Windows/Treatments: Double Pane Windows; Shutters; Wood Frames
Green Energy Generation: Solar
Finance Considered: Cash; Conventional; FHA; VA Loan
Special Listing Conditions: None
Lockbox Type: SentriLock
Documents
Listing Office: ClearView Realty
Office Website: https://www.clearviewep.com/
Last Updated: May – 06 – 2024
The listing broker’s offer of compensation is made only to participants of the MLS where the listing is filed.
Information deemed reliable but not guaranteed.

 RSD ›
RSD ›