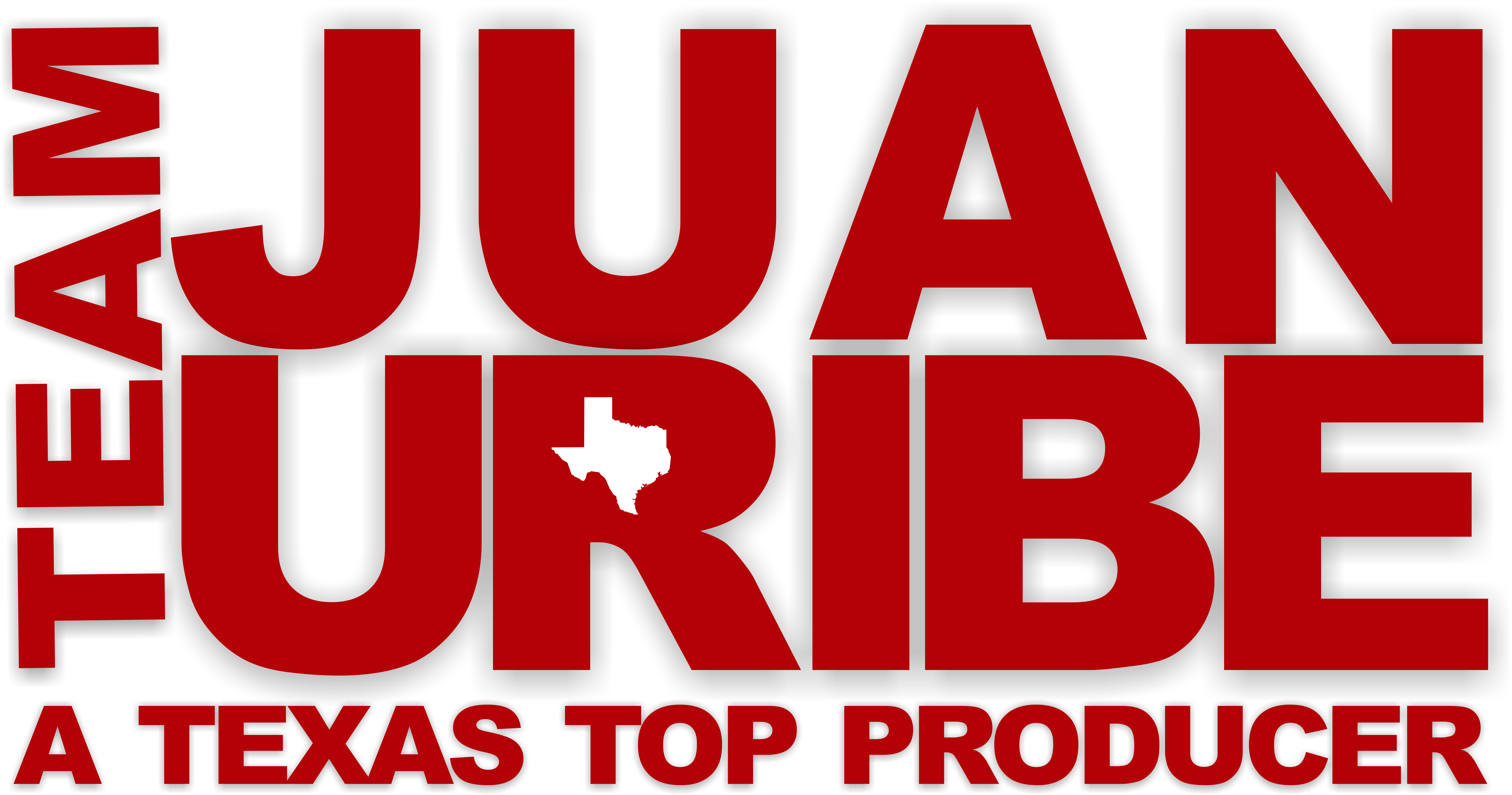With a portal you are able to:
- Save your searches
- Get updates on listings
- Track listings
- Add notes and messages
- Personalize your dashboard
605 MEADOW WILLOW Drive, El Paso, TX 79922
$1,599,950































































































































































Property Type:
Residential
Bedrooms:
4
Baths:
6
Square Footage:
6,047
Lot Size (sq. ft.):
25,707
Status:
Active
Current Price:
$1,599,950
List Date:
3/09/2024
Last Modified:
3/17/2024
Description
Welcome to the Willows. This gorgeous home is designed with opulence in mind. Sitting on a cul-de-sac lot in a gated community, you are immediately greeted by a half moon driveway and French doors that lead you to a plethora of luxurious amenities. The foyer welcomes guests, and the private office and double sided fireplace really capture the relaxed ambiance of life in this home. Make your way into the gourmet kitchen and you’ll see that it comes equipped with black stainless steel appliances, a spacious pantry, and a large granite island. Now prepared to really be WOWED. The temperature controlled INDOOR pool is an absolute dream. Surrounded by a lush garden, this breathtaking pool is perfect for beating the Sun City heat and hosting large gatherings with loved ones, regardless of the time of year. Adjacent to the pool area is a man cave with its very own wet bar AND a gym. This home also comes equipped with 44 solar panels, a water softener, 4 car garage, and a spacious backyard ideal for entertaining!
More Information MLS# 883603
None
Geo Lat: 31.819703
Geo Lon: -106.58429
Contract Information
Street #: 605
Street Name: MEADOW WILLOW
Street Suffix: Drive
County: El Paso
State: TX
Zip Code: 79922
Zip +4: 2216
List Price: 1599950
List Price/SqFt: 264.59
Property Class: Detached
New Home or Resale: Resale
Property Sub-Type: Single Family Residence
Status: Active
List Date: 2023-06-21
Listing Type: Exclusive Right To Sell
Total Baths: 6
Buyer Broker Fee: 3
Buyer Broker Fee Type: %
Variable Rate Comm: No
Location, Tax & Legal
Zoning: R3
Water District: El Paso Water
School District: El Paso
Elementary School: White
Middle School: Lincoln
High School: Coronado
Apx Yearly Taxes: 35079.3
Tax Year: 2023
Parcel ID: W418999009A0500
Subdivision: Willow Bend
Legal: 9 WILLOW BEND #2 RPL A 5 (EXC ELY TRIA) (25707.79 SQ FT)
General Property Info
Apx Sqft – Main: 6047
Measured By: Appraiser CAD
Year Built: 2002
Apx Acres: 0.59
Construction Phase: Finish
Lot Size: 25707.7
Is Property Also For Lease?: No
Pool on Property: Yes
Defects: Owner Not Aware
# Bedrooms: 4
Full Baths: 1
3/4 Baths: 4
Half Baths: 1
Maid’s Room: Yes
Fireplace: Yes
# Fireplaces: 2
Laundry Room Location: UTILITY ROOM
HOA?: Yes
HOA Dues: 150
HOA Frequency: Quarterly
HOA Required?: Yes
HOA Name: Willow Bend II
Remarks & Misc
Public Remarks: Welcome to the Willows. This gorgeous home is designed with opulence in mind. Sitting on a cul-de-sac lot in a gated community, you are immediately greeted by a half moon driveway and French doors that lead you to a plethora of luxurious amenities. The foyer welcomes guests, and the private office and double sided fireplace really capture the relaxed ambiance of life in this home. Make your way into the gourmet kitchen and you’ll see that it comes equipped with black stainless steel appliances, a spacious pantry, and a large granite island. Now prepared to really be WOWED. The temperature controlled INDOOR pool is an absolute dream. Surrounded by a lush garden, this breathtaking pool is perfect for beating the Sun City heat and hosting large gatherings with loved ones, regardless of the time of year. Adjacent to the pool area is a man cave with its very own wet bar AND a gym. This home also comes equipped with 44 solar panels, a water softener, 4 car garage, and a spacious backyard ideal for entertaining!
Status Change Info
Status Change Date: 2024-03-08
Property Features
Exemptions: Homestead; Veterans
HOA Includes: Common Area; Gates
HOA Amenities: Other
Style: 2 Story
Construction: Stucco
Roof: Flat; Tile
Lot Description: Cul-De-Sac; Gated Community
Garage: 4 Car or More Attached
Interior Features: 2+ Living Areas; Bar; Breakfast Area; Built-Ins; Cable TV; Hot Tub (Indoor); Kitchen Island; Master Downstairs; Pantry; Study Office; Utility Room; Walk-In Closet(s)
Exterior Features: Back Yard Access; See Remarks
Appliances: Built-In Gas Oven; Cooktop; Dishwasher; Microwave; Range Hood; Refrigerator; Water Softener Owned; See Remarks
Flooring: Carpet; Hardwood; Tile
Pool: Enclosed; Heated; In Ground
Heating: Central; Forced Air
Cooling: Ceiling Fan(s); Refrigerated
Landscape: Auto Sprinklers; Front & Back; Lawn Grass
Windows/Treatments: Double Pane Windows; Shutters
Finance Considered: Assumable; Cash; Conventional; FHA
Special Listing Conditions: Homeowner Fees
Lockbox Type: SentriLock
Listing Office: Summus Realty
Last Updated: March – 17 – 2024
The listing broker’s offer of compensation is made only to participants of the MLS where the listing is filed.
Information deemed reliable but not guaranteed.

 605 Meadow Willow Electric Bill May/June ›
605 Meadow Willow Electric Bill May/June ›