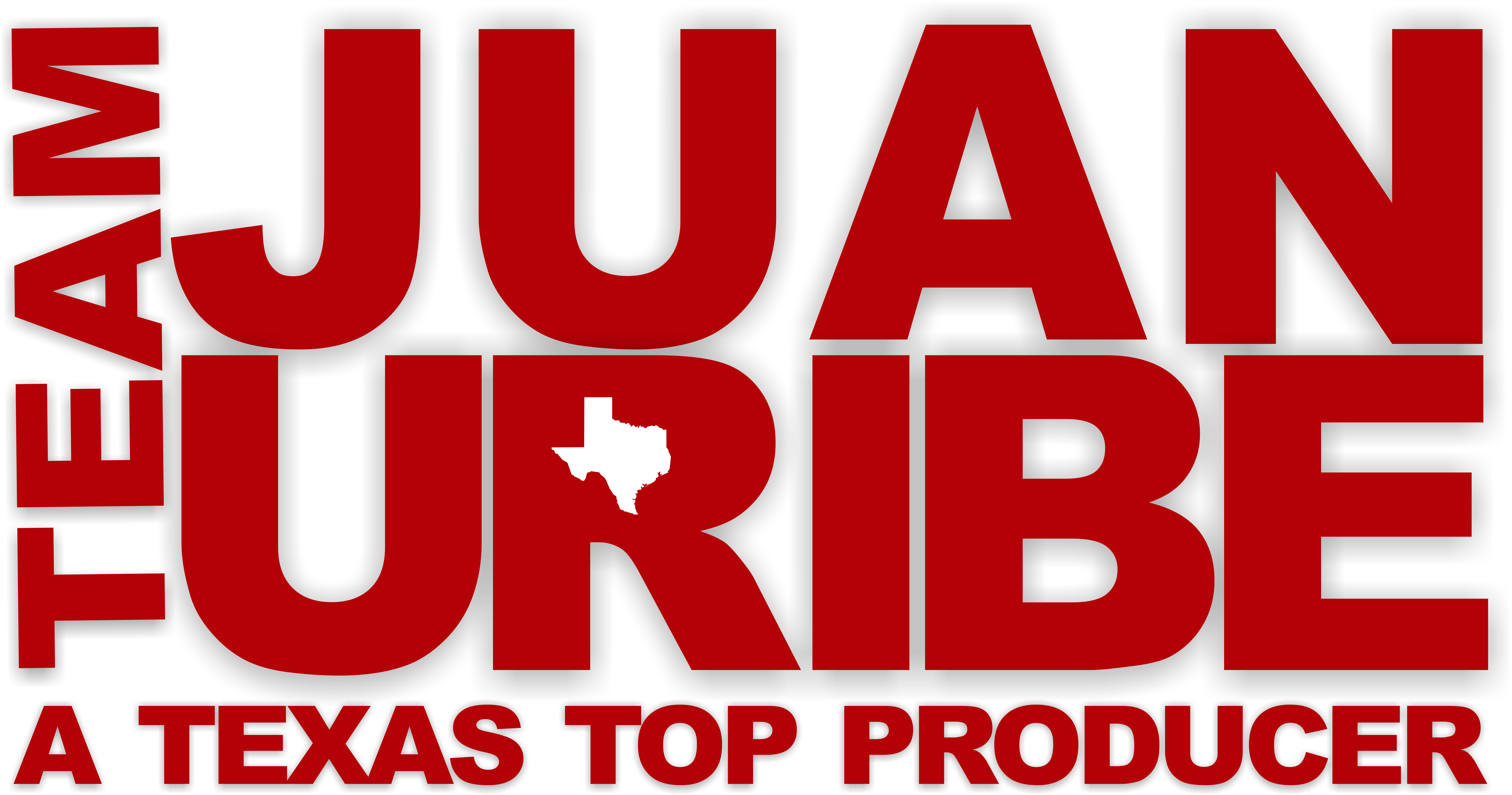With a portal you are able to:
- Save your searches
- Get updates on listings
- Track listings
- Add notes and messages
- Personalize your dashboard
633 BIR Circle, El Paso, TX 79932
$799,500



























Property Type:
Residential
Bedrooms:
5
Baths:
6
Square Footage:
3,165
Lot Size (sq. ft.):
16,903
Status:
Active
Current Price:
$799,500
List Date:
3/20/2024
Last Modified:
5/06/2024
Description
Nestled within the serene embrace of the valley, this spacious home is a sanctuary of tranquility and peace. Situated on a sprawling 16,000 sqft lot enveloped by towering trees, it offers a haven of natural beauty. Featuring one main bedroom, four auxiliary suites, and a versatile room adaptable as a spare bedroom, office, gym, or crafts room, this residence accommodates diverse lifestyles with ease. High ceilings throughout amplify the sense of spaciousness and airiness, enhancing the ambiance of relaxation and comfort. The heart of the home lies in its expansive open kitchen and living room, seamlessly connected to the outdoors through a vast sliding collapsible door. This seamless integration creates a second living area outdoors, complete with a fireplace and an outdoor kitchen for al fresco dining experiences. Additionally, an outdoor bathroom with a shower provides convenience and luxury, catering to future pool plans or simply enhancing outdoor leisure. (projected completion date May/June ’24)
More Information MLS# 898279
None
Geo Lat: 31.855801
Geo Lon: -106.610378
Contract Information
Street #: 633
Street Name: BIR
Street Suffix: Circle
County: El Paso
State: TX
Zip Code: 79932
Zip +4: 1914
List Price: 799500
List Price/SqFt: 252.61
Property Class: Detached
New Home or Resale: New Home
Property Sub-Type: Single Family Residence
Status: Active
List Date: 2024-03-19
Listing Type: Exclusive Right To Sell
Total Baths: 6
Buyer Broker Fee: 3%
Buyer Broker Fee Type: %
Variable Rate Comm: Yes
Location, Tax & Legal
Zoning: R5
Water District: El Paso Water
School District: El Paso
Elementary School: Bond
Middle School: Lincoln
High School: Franklin
Apx Yearly Taxes: 775
Tax Year: 2023
Parcel ID: R57799900900600
Subdivision: River Run
Legal: BLK 9 RIVER RUN #2 REPLAT A LOT 6
General Property Info
Apx Sqft – Main: 3165
Measured By: Builder
Year Built: 2024
Apx Acres: 0.39
Builder Name: Montecito Homes
Construction Phase: Sheetrock
Lot Size: 16903
Pool on Property: No
Defects: Owner Not Aware
# Bedrooms: 5
Full Baths: 4
3/4 Baths: 1
Half Baths: 1
Maid’s Room: No
Fireplace: Yes
# Fireplaces: 1
Laundry Room Location: Laundry Room
HOA?: No
Remarks & Misc
Public Remarks: Nestled within the serene embrace of the valley, this spacious home is a sanctuary of tranquility and peace. Situated on a sprawling 16,000 sqft lot enveloped by towering trees, it offers a haven of natural beauty. Featuring one main bedroom, four auxiliary suites, and a versatile room adaptable as a spare bedroom, office, gym, or crafts room, this residence accommodates diverse lifestyles with ease. High ceilings throughout amplify the sense of spaciousness and airiness, enhancing the ambiance of relaxation and comfort. The heart of the home lies in its expansive open kitchen and living room, seamlessly connected to the outdoors through a vast sliding collapsible door. This seamless integration creates a second living area outdoors, complete with a fireplace and an outdoor kitchen for al fresco dining experiences. Additionally, an outdoor bathroom with a shower provides convenience and luxury, catering to future pool plans or simply enhancing outdoor leisure. (projected completion date May/June ’24)
Status Change Info
Status Change Date: 2024-03-19
Property Features
Exemptions: None
HOA Includes: None
HOA Amenities: Other
Bath Vanities: See Remarks
Cabinets: Flat Panel; Shaker
Kitchen Cntrp & Backsplashes: Quartz
Kitchen Lighting: Recessed
Kitchen Sinks: Stainless Steel
Other Structures: Outdoor Kitchen; See Remarks
Style: 1 Story; See Remarks
Construction: Frame; Stone; Stucco; See Remarks
Roof: Flat; Tile
Lot Description: Subdivided; See Remarks
Garage: Triple Attached; Two Door; See Remarks
Fencing: Back Yard
Interior Features: Breakfast Area; Ceiling Fan(s); Kitchen Island; MB Double Sink; Walk-In Closet(s); Zoned MBR; See Remarks
Exterior Features: Fireplace Outside; See Remarks
Patio Features: Covered
Appliances: Dishwasher; Fan Hood; Gas Water Heater; Tankless Water Heater; See Remarks
Flooring: Carpet; Tile; Wood; See Remarks
Pool: None
Heating: Central; Natural Gas
Cooling: Central Air; Refrigerated
Landscape: See Remarks
Windows/Treatments: No Treatments
Finance Considered: Cash; Conventional; FHA; VA Loan
Special Listing Conditions: None
Listing Office: Home Pros Real Estate Group
Office Website: https://www.homeprosrealestategroup.com/
Last Updated: May – 06 – 2024
The listing broker’s offer of compensation is made only to participants of the MLS where the listing is filed.
Information deemed reliable but not guaranteed.
