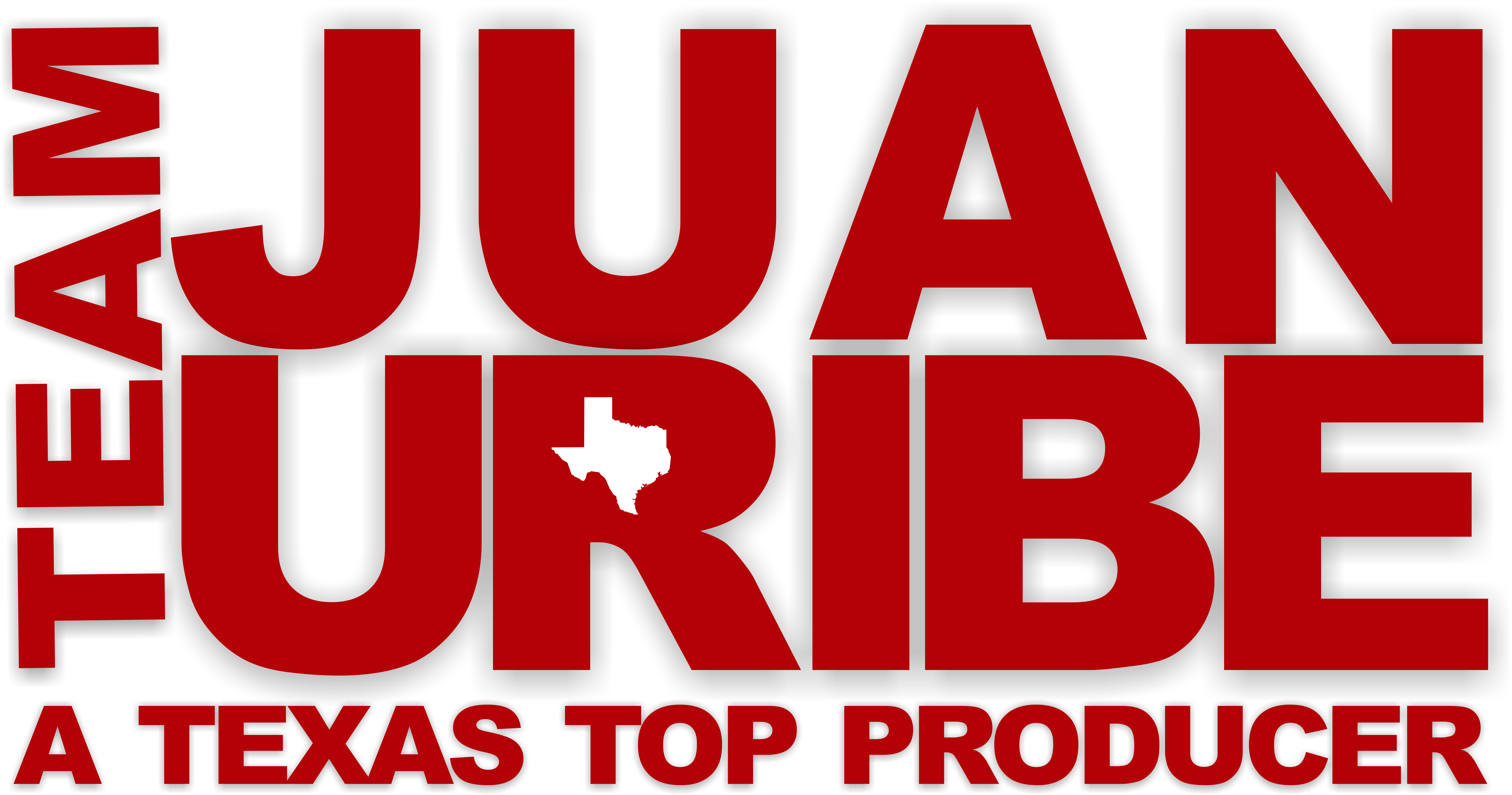With a portal you are able to:
- Save your searches
- Get updates on listings
- Track listings
- Add notes and messages
- Personalize your dashboard
636 WILD WILLOW Drive, El Paso, TX 79922
$2,288,888



































































Property Type:
Residential
Bedrooms:
5
Baths:
5
Square Footage:
4,888
Lot Size (sq. ft.):
15,692
Status:
Active
Current Price:
$2,288,888
List Date:
3/26/2024
Last Modified:
3/27/2024
Description
Stunning lakefront custom residence on a beautiful view lot in The Willows. Situated on a very special .36 acre (15,692 SQ. FT. ) lot, this 1-story home has everything–5 bedrooms, 5 baths, 3 car garage with extra storage space, beautiful pool! Enter into the shady loggia with open waterfront access and a custom wraparound shady terrace with walls of windows encompassing the lake view. Classic architectural details include soaring ceilings, impressive Great Room with stone fireplace, Den with a luxurious copper surround fireplace, a primary bedroom suite with resort style bath has spacious jacuzzi tub, 2 walk-in closets, double sinks, granite counters plus a relaxing walk-in steam shower. Updated Gourmet Kitchen with yards of granite counters, stainless appliances, custom cabinets, and open to charming Breakfast Area. The splendid outdoor space includes the spacious pool and a romantic firepit. Skylights, hardwood floors, a wet bar, a mud room/gym/play space bonus area is also included.
More Information MLS# 898601
None
Geo Lat: 31.825602
Geo Lon: -106.587716
Contract Information
Street #: 636
Street Name: WILD WILLOW
Street Suffix: Drive
County: El Paso
State: TX
Zip Code: 79922
Zip +4: 2213
List Price: 2288888
List Price/SqFt: 468.27
Property Class: Detached
New Home or Resale: Resale
Property Sub-Type: Single Family Residence
Status: Active
List Date: 2024-03-26
Listing Type: Exclusive Right To Sell
Total Baths: 5
Buyer Broker Fee: 2.5
Buyer Broker Fee Type: %
Variable Rate Comm: No
Location, Tax & Legal
Zoning: R1
Water District: None
School District: El Paso
Elementary School: White
Middle School: Lincoln
High School: Coronado
Apx Yearly Taxes: 14463
Tax Year: 2023
Parcel ID: T23099901001000
Subdivision: The Willows
Legal: 10 THE WILLOWS #1 LOT 10 (15692.70 SQ FT)
General Property Info
Apx Sqft – Main: 4888
Measured By: Owner
Year Built: 1985
Apx Acres: 0.36
Construction Phase: Finish
Lot Size: 15692
Is Property Also For Lease?: No
Pool on Property: Yes
Defects: Owner Not Aware
# Bedrooms: 5
Full Baths: 5
Maid’s Room: No
Fireplace: Yes
# Fireplaces: 2
Laundry Room Location: Room
HOA?: Yes
HOA Dues: 110
HOA Frequency: Monthly
HOA Required?: Yes
HOA Name: Associa Canyon Gate
Rented?: No
Remarks & Misc
Public Remarks: Stunning lakefront custom residence on a beautiful view lot in The Willows. Situated on a very special .36 acre (15,692 SQ. FT. ) lot, this 1-story home has everything–5 bedrooms, 5 baths, 3 car garage with extra storage space, beautiful pool! Enter into the shady loggia with open waterfront access and a custom wraparound shady terrace with walls of windows encompassing the lake view. Classic architectural details include soaring ceilings, impressive Great Room with stone fireplace, Den with a luxurious copper surround fireplace, a primary bedroom suite with resort style bath has spacious jacuzzi tub, 2 walk-in closets, double sinks, granite counters plus a relaxing walk-in steam shower. Updated Gourmet Kitchen with yards of granite counters, stainless appliances, custom cabinets, and open to charming Breakfast Area. The splendid outdoor space includes the spacious pool and a romantic firepit. Skylights, hardwood floors, a wet bar, a mud room/gym/play space bonus area is also included.
Status Change Info
Status Change Date: 2024-03-26
Rooms
Bedroom Level: Main
Bonus Room Level: Main
Dining Area Level: Main
Family Room Level: Main
Full Bathroom Level: Main
Great Room Level: Main
Kitchen Level: Main
MBR Suite Level: Main
Porch Level: Main
Utility Room Level: Main
Property Features
Exemptions: Homestead
HOA Includes: Common Area
HOA Amenities: See Remarks
Kitchen Cntrp & Backsplashes: Granite
Kitchen Lighting: Recessed
Kitchen Sinks: Stainless Steel; Undermount
Rooms: Breakfast Area; Bedroom; Bonus Room; Dining Area; Family Room; Full Bathroom; Great Room; Kitchen; MBR Suite; Porch; Utility Room
Bedroom: Ceiling Fan; Walk-in Closets; With Bath
Bonus Room: Ceiling Fan
Family Room: Ceiling Fan
Great Room: Ceiling Fan
MBR Suite: Ceiling Fan; Walk-in Closet; With Bath
Other Structures: Shed(s)
Style: 1 Story
Construction: Stucco
Roof: Tile
Lot Description: Standard Lot
Garage: Triple Attached
Interior Features: 2+ Living Areas; Breakfast Area; Ceiling Fan(s); Dining Room; Kitchen Island; Master Downstairs; MB Double Sink; MB Jetted Tub; Pantry; Skylight(s); Utility Room; Walk-In Closet(s); Wet Bar
Exterior Features: Back Yard Access
Patio Features: Covered
Appliances: Dishwasher; Disposal; Double Oven; Gas Cooktop; Microwave; Refrigerator
Flooring: Carpet; Hardwood; Tile
Pool: In Ground; Yes
Heating: 2+ Units; Central; Forced Air
Cooling: 2+ Units; Ceiling Fan(s); Central Air; Refrigerated
Landscape: Front & Back; Lawn Grass
Windows/Treatments: Blinds
Finance Considered: Cash; Conventional
Special Listing Conditions: Homeowner Fees
Lockbox Type: None
Room Information
Porch
Level: Main
Dining Area
Level: Main
Family Room
Level: Main
MBR Suite
Level: Main
Great Room
Level: Main
Bedroom
Level: Main
Kitchen
Level: Main
Breakfast Area
Level: Main
Utility Room
Level: Main
Bedroom
Level: Main
Full Bathroom
Level: Main
Bedroom
Level: Main
Bonus Room
Level: Main
Listing Office: ERA Sellers & Buyers Real Esta
Last Updated: March – 27 – 2024
The listing broker’s offer of compensation is made only to participants of the MLS where the listing is filed.
Information deemed reliable but not guaranteed.
