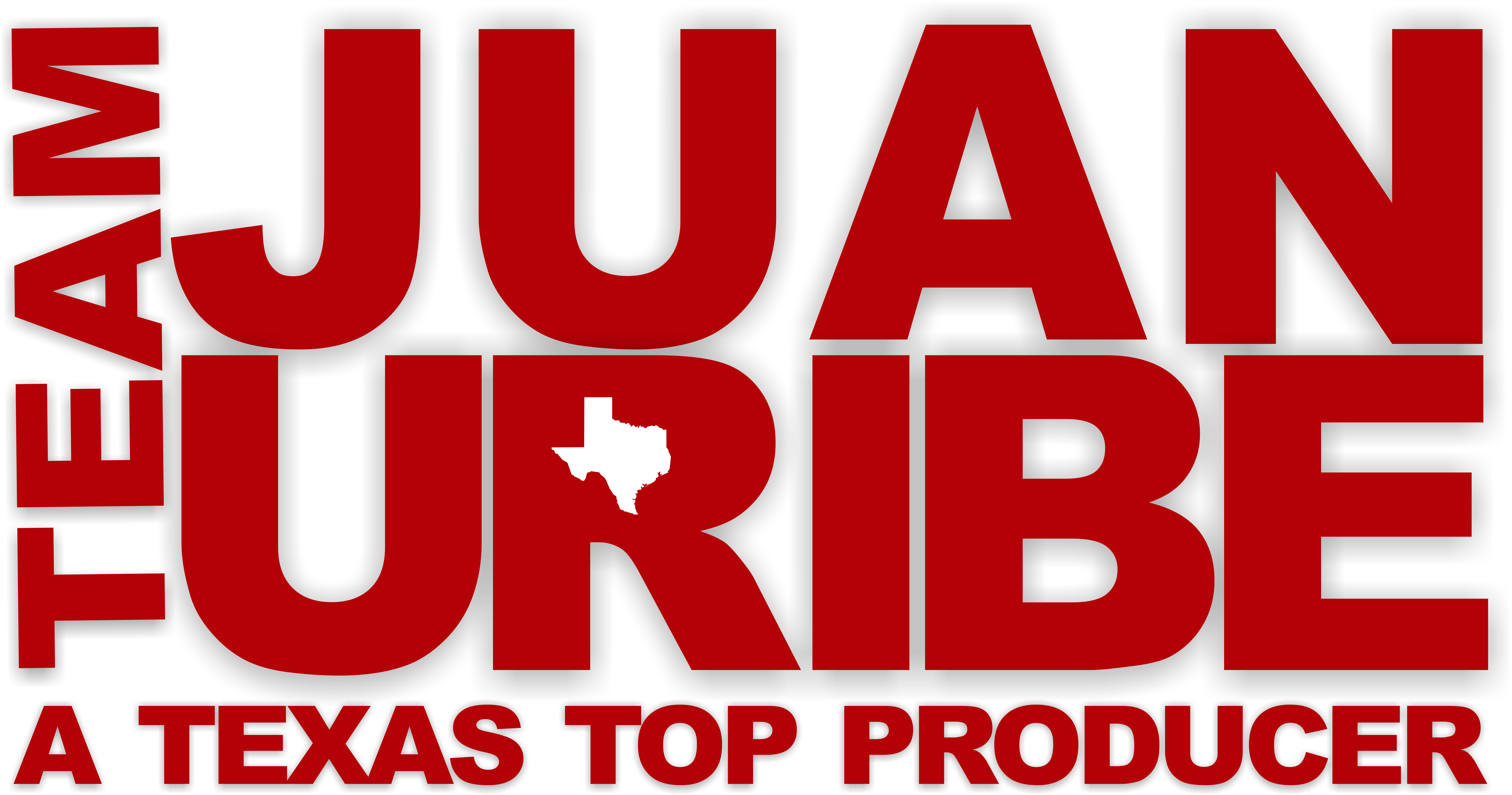With a portal you are able to:
- Save your searches
- Get updates on listings
- Track listings
- Add notes and messages
- Personalize your dashboard
6500 LA POSTA Drive, El Paso, TX 79912
$769,900














































































































Property Type:
Residential
Bedrooms:
5
Baths:
5
Square Footage:
3,723
Lot Size (sq. ft.):
9,704
Status:
Active
Current Price:
$769,900
List Date:
3/12/2024
Last Modified:
4/21/2024
Description
Welcome to your dream home with this exceptional listing that combines luxurious living and breathtaking surroundings. Nestled on a spacious corner lot, this residence boasts an abundance of features that make it a true gem. You are immediately captivated by the curb appeal, with meticulous landscaping. Inside, you are greeted by the elegance of plantation shutters adorning the windows, creating a perfect blend of style and functionality. The kitchen is a chef’s delight, featuring Italian granite and ample counter space. The true highlight of this residence is the primary bedroom conveniently located on the main floor, providing a retreat-like atmosphere. The second-floor hosts four additional bedrooms making it perfect for your family. The heart of this home is undoubtedly the outdoor oasis. You will own a piece of paradise with a sparkling pool, and stunning mountain views creating a striking backdrop. Don’t miss the opportunity to make this extraordinary property your own, schedule your showing today!
More Information MLS# 897755
None
Geo Lat: 31.857345
Geo Lon: -106.538192
Contract Information
Street #: 6500
Street Name: LA POSTA
Street Suffix: Drive
County: El Paso
State: TX
Zip Code: 79912
Zip +4: 7333
List Price: 769900
List Price/SqFt: 206.8
Property Class: Detached
New Home or Resale: Resale
Property Sub-Type: Single Family Residence
Status: Active
List Date: 2024-03-12
Listing Type: Exclusive Right To Sell
Auction: No
Total Baths: 5
Buyer Broker Fee: 2.5%
Variable Rate Comm: No
Location, Tax & Legal
Zoning: A1
Water District: El Paso Water
School District: El Paso
Elementary School: Lundy
Middle School: Hornedo
High School: Franklin
Apx Yearly Taxes: 13374
Tax Year: 2023
Parcel ID: M79899900102300
Subdivision: Mount Chapparal
Legal: 1 MOUNT CHAPARRAL LOT 23 (9704.65 SQ FT)
General Property Info
Apx Sqft – Main: 3723
Measured By: Owner
Year Built: 1996
Apx Acres: 0.22
House Faces: West
Construction Phase: Finish
Lot Size: 9704.6
Is Property Also For Lease?: No
Pool on Property: Yes
Defects: Owner Not Aware
# Bedrooms: 5
Full Baths: 2
3/4 Baths: 2
Half Baths: 1
Maid’s Room: No
Fireplace: Yes
# Fireplaces: 1
Laundry Room Location: Utility Room
HOA?: No
Rented?: No
Remarks & Misc
Public Remarks: Welcome to your dream home with this exceptional listing that combines luxurious living and breathtaking surroundings. Nestled on a spacious corner lot, this residence boasts an abundance of features that make it a true gem. You are immediately captivated by the curb appeal, with meticulous landscaping. Inside, you are greeted by the elegance of plantation shutters adorning the windows, creating a perfect blend of style and functionality. The kitchen is a chef’s delight, featuring Italian granite and ample counter space. The true highlight of this residence is the primary bedroom conveniently located on the main floor, providing a retreat-like atmosphere. The second-floor hosts four additional bedrooms making it perfect for your family. The heart of this home is undoubtedly the outdoor oasis. You will own a piece of paradise with a sparkling pool, and stunning mountain views creating a striking backdrop. Don’t miss the opportunity to make this extraordinary property your own, schedule your showing today!
Status Change Info
Status Change Date: 2024-03-12
Property Features
Exemptions: Homestead
Cabinets: Shaker
Kitchen Cntrp & Backsplashes: Granite
Style: 2 Story
Construction: Stucco
Roof: Pitched; Tile
Lot Description: Corner Lot; Subdivided
Garage: Triple Attached
Interior Features: 2+ Living Areas; Alarm System; Breakfast Area; Built-Ins; Cable TV; Cedar Closet(s); Ceiling Fan(s); Live-In Room; Master Downstairs; Pantry; Skylight(s); Smoke Alarm(s); Utility Room; Walk-In Closet(s)
Exterior Features: Back Yard Access; Fireplace Outside; Walled Backyard; See Remarks
Patio Features: Covered
Appliances: Dishwasher; Disposal; Double Oven; Gas Cooktop; Microwave; Refrigerator; Water Softener Owned
Flooring: Carpet; Hardwood; Tile
Pool: Heated; In Ground
Heating: 2+ Units; Central
Cooling: 2+ Units; Refrigerated
Landscape: Front & Back; Garden/Fruit Trees; Xeriscape
Windows/Treatments: Double Pane Windows; Shutters
Finance Considered: Cash; Conventional; FHA; VA Loan
Special Listing Conditions: None
Lockbox Type: SentriLock
Listing Office: Moreno Real Estate Group
Last Updated: April – 21 – 2024
The listing broker’s offer of compensation is made only to participants of the MLS where the listing is filed.
Information deemed reliable but not guaranteed.
