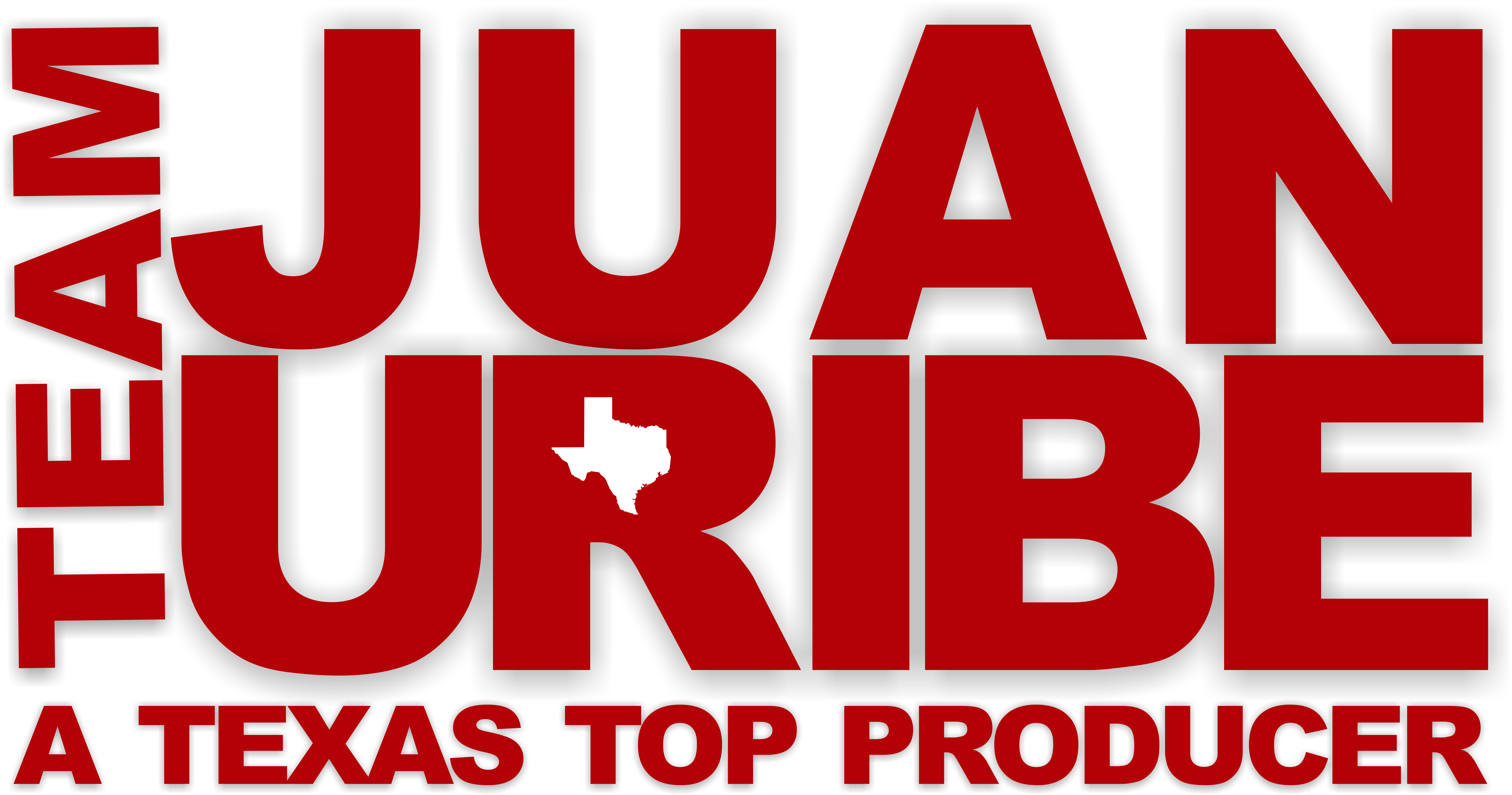With a portal you are able to:
- Save your searches
- Get updates on listings
- Track listings
- Add notes and messages
- Personalize your dashboard
720 Live Oak Drive, El Paso, TX 79932
$799,000































































Property Type:
Residential
Bedrooms:
4
Baths:
3
Square Footage:
3,465
Lot Size (sq. ft.):
30,150
Status:
Active
Current Price:
$799,000
List Date:
1/04/2024
Last Modified:
4/10/2024
Description
Explore the pinnacle of luxurious living within this exceptional residence, nestled in the upper valley’s prestigious Greenway Park subdivision. Boasting an expansive lot of approximately 30,150 sq. ft., the property showcases a captivating sparkling pool – a true oasis. Conveniently located near El Paso Country Club, schools, and shopping, this residence offers both elegance and practicality. Featuring 4 bedrooms, and three baths, the formal living and dining rooms provide a sophisticated ambiance. The inviting den, complete with a fireplace, cathedral ceiling, and built-ins, bathes in natural light. The spacious master bedroom includes his and hers walk-in closets. The kitchen, a culinary dream, boasts abundant cabinets, a center island, stainless steel appliances, Quartz countertops, and bar seating for 4. The open layout connects seamlessly to the den, creating a perfect gathering space. A delightful breakfast area with a large built-in buffet cabinet adds charm.
Supplements: This property includes irrigation rights and water well. Additional perks like a 3-car garage with extra parking, refrigerated air, a large patio, and a sunroom. Ideal for both a large family and entertaining, this home defines comfort, style, and convenience.
More Information MLS# 893891
None
Geo Lat: 31.852836
Geo Lon: -106.600359
Contract Information
Street #: 720
Street Name: Live Oak
Street Suffix: Drive
County: El Paso
State: TX
Zip Code: 79932
List Price: 799000
List Price/SqFt: 230.59
Property Class: Detached
New Home or Resale: Resale
Property Sub-Type: Single Family Residence
Status: Active
List Date: 2024-01-04
Listing Type: Exclusive Right To Sell
Total Baths: 3
Buyer Broker Fee: 2.5
Buyer Broker Fee Type: %
Variable Rate Comm: No
Location, Tax & Legal
Zoning: R4
Water District: El Paso Water
School District: El Paso
Elementary School: Bond
Middle School: Lincoln
High School: Franklin
Apx Yearly Taxes: 12983.53
Tax Year: 2023
Parcel ID: G77099900700100
Subdivision: Greenway Park
Legal: 7 GREENWAY PARK #2 LOT 1
General Property Info
Apx Sqft – Main: 3465
Measured By: Appraiser
Year Built: 1978
Apx Acres: 0.69
Construction Phase: Finish
Lot Size: 30150
Pool on Property: Yes
Defects: Owner Not Aware
# Bedrooms: 4
Full Baths: 1
3/4 Baths: 2
Maid’s Room: Yes
Fireplace: Yes
# Fireplaces: 1
Laundry Room Location: In Room
HOA?: No
Remarks & Misc
Public Remarks: Explore the pinnacle of luxurious living within this exceptional residence, nestled in the upper valley’s prestigious Greenway Park subdivision. Boasting an expansive lot of approximately 30,150 sq. ft., the property showcases a captivating sparkling pool – a true oasis. Conveniently located near El Paso Country Club, schools, and shopping, this residence offers both elegance and practicality. Featuring 4 bedrooms, and three baths, the formal living and dining rooms provide a sophisticated ambiance. The inviting den, complete with a fireplace, cathedral ceiling, and built-ins, bathes in natural light. The spacious master bedroom includes his and hers walk-in closets. The kitchen, a culinary dream, boasts abundant cabinets, a center island, stainless steel appliances, Quartz countertops, and bar seating for 4. The open layout connects seamlessly to the den, creating a perfect gathering space. A delightful breakfast area with a large built-in buffet cabinet adds charm.
Status Change Info
Status Change Date: 2024-01-04
Property Features
Exemptions: 65 or Over; Homestead
HOA Includes: None
HOA Amenities: None
Bath Vanities: Quartz
Cabinets: Mitered
Kitchen Cntrp & Backsplashes: Quartz
Kitchen Sinks: Stainless Steel
Style: 1 Story
Construction: Brick; Brick Veneer
Roof: Shingle
Lot Description: Corner Lot; Standard Lot; Subdivided
Garage: Triple Attached; RV Parking
Interior Features: 2+ Living Areas; Breakfast Area; Built-Ins; Cable TV; Cathedral Ceilings; Ceiling Fan(s); Den; Entrance Foyer; Formal DR LR; Kitchen Island; Pantry; Sun Room; Utility Room; Walk-In Closet(s); Wet Bar
Exterior Features: Back Yard Access; Walled Backyard
Patio Features: Covered
Appliances: Cooktop; Dishwasher; Disposal
Flooring: Tile
Pool: Gunite; Heated; In Ground
Water: Well
Heating: 2+ Units; Central; Forced Air
Cooling: 2+ Units; Ceiling Fan(s); Refrigerated
Landscape: Auto Sprinklers; Front & Back
Windows/Treatments: Drapes
Finance Considered: Cash; Conventional; FHA; TX Veteran; VA Loan
Special Listing Conditions: None
Lockbox Type: None
Listing Office: Realty One Group Mendez Burk
Office Website: http://www.mendezburk.com
Last Updated: April – 10 – 2024
The listing broker’s offer of compensation is made only to participants of the MLS where the listing is filed.
Information deemed reliable but not guaranteed.

 Lead Based Paint Addendum ›
Lead Based Paint Addendum ›